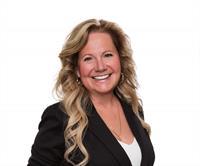Ne 35 52 01 W 4, Rural Vermilion River County Of
- Bedrooms: 5
- Bathrooms: 3
- Living area: 1403 square feet
- Type: Residential
- Added: 11 days ago
- Updated: 4 days ago
- Last Checked: 19 hours ago
This beautifully treed 8-acre Alberta side acreage features a well-kept 5-bedroom, 3-bathroom bungalow style home, a double attached 20 ft wide x 34 ft long garage, a 16 ft X 26 ft heated workshop (2020) and a 20 ft X 12 ft (2010) cold storage building. The main floor of the home hosts the kitchen, dining, living room, a 4-pc bathroom, 3 bedrooms and a 3-pc bathroom with laundry conveniently close to the garage entry. Downstairs is fully finished with a spacious family room complete with wet bar, 2 large bedrooms, another 4-pc bathroom plus a huge storage/utility room. Outside there is large covered deck, a fenced off garden area and a 2-acre invisible dog fence (new owner would need to buy the collars). So many expensive updates have been done at this property! A new garage door was installed in 2012. The eaves troughing was replaced in 2013. The water softener & iron remover system was new in 2013. A new concrete garage floor was installed in 2015. The garage heater was also new in 2015. The shingles on both the house and garage were done in 2017. The furnace was replaced and a new pressure tank was installed in 2017. In 2018, the exterior of the home was painted and new windows were put in. In 2020, a new dishwasher was installed and in 2024 the hot water heater was replaced. The property is serviced with a land line phone, natural gas, power, a bored well (2017), and a septic tank with pump out. This desirable acreage is located only 20 minutes North West of Lloydminster! Call to view! (id:1945)
powered by

Property DetailsKey information about Ne 35 52 01 W 4
- Cooling: None
- Heating: Forced air, Natural gas
- Stories: 1
- Year Built: 1981
- Structure Type: House
- Foundation Details: Poured Concrete
- Architectural Style: Bungalow
- Construction Materials: Wood frame
Interior FeaturesDiscover the interior design and amenities
- Basement: Finished, Full
- Flooring: Tile, Laminate, Carpeted
- Appliances: Washer, Refrigerator, Range - Gas, Dishwasher, Dryer, Microwave, Hood Fan, Garage door opener
- Living Area: 1403
- Bedrooms Total: 5
- Above Grade Finished Area: 1403
- Above Grade Finished Area Units: square feet
Exterior & Lot FeaturesLearn about the exterior and lot specifics of Ne 35 52 01 W 4
- Lot Features: PVC window
- Water Source: Well
- Lot Size Units: acres
- Parking Total: 6
- Parking Features: Attached Garage
- Lot Size Dimensions: 8.08
Location & CommunityUnderstand the neighborhood and community
- Common Interest: Freehold
Utilities & SystemsReview utilities and system installations
- Sewer: Septic tank, Pump
- Utilities: Natural Gas, Electricity
Tax & Legal InformationGet tax and legal details applicable to Ne 35 52 01 W 4
- Tax Lot: 1
- Tax Year: 2024
- Tax Block: 1
- Parcel Number: 0031072218
- Tax Annual Amount: 2589.06
- Zoning Description: Res
Room Dimensions
| Type | Level | Dimensions |
| Other | Main level | 7.00 Ft x 8.67 Ft |
| 3pc Bathroom | Main level | x |
| Kitchen | Main level | 11.50 Ft x 12.92 Ft |
| Dining room | Main level | 11.83 Ft x 12.00 Ft |
| Living room | Main level | 18.50 Ft x 11.83 Ft |
| Primary Bedroom | Main level | 10.33 Ft x 12.75 Ft |
| 4pc Bathroom | Main level | x |
| Bedroom | Main level | 9.33 Ft x 9.33 Ft |
| Bedroom | Main level | 9.33 Ft x 12.42 Ft |
| Family room | Basement | 15.00 Ft x 18.50 Ft |
| Bedroom | Basement | 10.58 Ft x 18.67 Ft |
| Bedroom | Basement | 9.42 Ft x 12.75 Ft |
| 3pc Bathroom | Basement | x |
| Storage | Basement | 12.75 Ft x 17.67 Ft |

This listing content provided by REALTOR.ca
has
been licensed by REALTOR®
members of The Canadian Real Estate Association
members of The Canadian Real Estate Association
Nearby Listings Stat
Active listings
1
Min Price
$499,900
Max Price
$499,900
Avg Price
$499,900
Days on Market
10 days
Sold listings
0
Min Sold Price
$0
Max Sold Price
$0
Avg Sold Price
$0
Days until Sold
days







