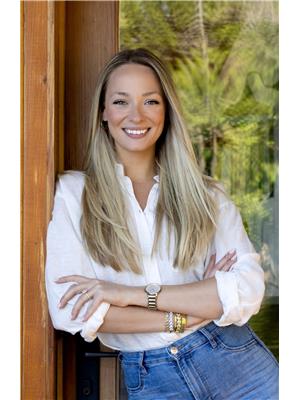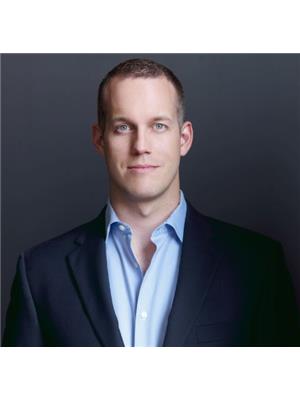411 2301 Danforth Avenue, Toronto East End Danforth
- Bedrooms: 2
- Bathrooms: 1
- Type: Apartment
- Added: 7 days ago
- Updated: 1 days ago
- Last Checked: 2 hours ago
This is the one you've been waiting for! A very spacious preferred south facing suite with lush treed views overlooking a mature residential neighbourhood, and oh-so quiet! Just imagine relaxing with your morning cup of java on the huge full width balcony! This large one bedroom suite has a real functional den that is ideal as a 2nd bedroom, den or home office! This sunny suite feels much larger than 650 sq ft, owing to the private 127 sq ft balcony and high 9' ceilings (smooth finish too)! The modern open concept kitchen is fully equipped with sleek built-in appliances, quartz stone counters and tiled backsplash. You'll love the bright bedroom with large walk-in closet and huge south-facing window. This wonderful boutique building offers stunning amenities, including a fully equipped gym, yoga studio, resident lounge, doggy spa and spectacular roof-top terrace with built-in BBQs, ample lounge furniture and outdoor fireplace. There is even free visitor parking for your guests! This near perfect location offers great shopping, cafes and restos. Commuting is a breeze here, with the Main subway station and nearby Danforth GO station offering express service to Union Station. Plus dedicated bike lanes right outside your door! (id:1945)
powered by

Property Details
- Cooling: Central air conditioning
- Heating: Forced air, Natural gas
- Structure Type: Apartment
- Exterior Features: Brick
Interior Features
- Appliances: Washer, Refrigerator, Dishwasher, Stove, Dryer, Microwave
- Bedrooms Total: 2
Exterior & Lot Features
- Lot Features: In suite Laundry
- Building Features: Storage - Locker, Exercise Centre, Party Room, Security/Concierge, Visitor Parking
Location & Community
- Directions: East of Woodbine
- Common Interest: Condo/Strata
- Community Features: Pet Restrictions
Property Management & Association
- Association Fee: 518.89
- Association Name: Goldview Property Management
- Association Fee Includes: Common Area Maintenance, Heat, Insurance
Tax & Legal Information
- Tax Annual Amount: 2453.44
Room Dimensions
This listing content provided by REALTOR.ca has
been licensed by REALTOR®
members of The Canadian Real Estate Association
members of The Canadian Real Estate Association














