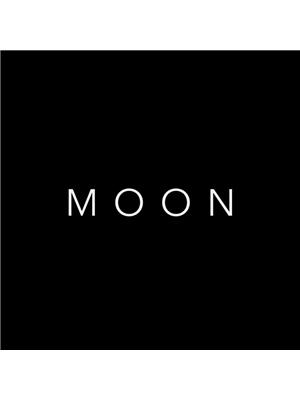61 Soho Street Unit 93, Stoney Creek
- Bedrooms: 3
- Bathrooms: 3
- Living area: 1601 square feet
- Type: Townhouse
- Added: 4 days ago
- Updated: 22 hours ago
- Last Checked: 49 minutes ago
Live In Style Inside Luxurious Townhome 3 BED 2.5 BATH Located In The Coveted Community Of Central Park. Beautifully Upgraded Throughout, It Features An Amazing Open Concept Layout, Stunning Laminated Floors & Dark Stain Oak Stairs T/O, Modern Kitchen W/Light Cabinetry, Quartz Counters, High-End Stainless Steel Appliances & Breakfast Bar, Bright Dining Room With Walk Out To Open Balcony, Enormous Family Room W/Huge Windows, Ample Master Bedroom with 3 Pc Ensuite, Generous Bedrooms With Good Size Closets, Versatile Main Floor Rec Room Suitable For Tons Of Uses & Much More! Direct Access To Garage, 2nd Flr Laundry.Just steps from parks, schools, shopping and walking trails. Quick highway access. Credit checks, smoke-free, pet-restricted, employment letters, paystubs, rental applications, and complete credit reports are required. Available from 1st of January 2025. (id:1945)
Property DetailsKey information about 61 Soho Street Unit 93
- Cooling: Central air conditioning
- Heating: Hot water radiator heat, Forced air
- Stories: 3
- Structure Type: Row / Townhouse
- Exterior Features: Brick, Stone, Vinyl siding
- Foundation Details: Poured Concrete
- Architectural Style: 3 Level
Interior FeaturesDiscover the interior design and amenities
- Basement: None
- Appliances: Washer, Dishwasher, Stove, Dryer
- Living Area: 1601
- Bedrooms Total: 3
- Bathrooms Partial: 1
- Above Grade Finished Area: 1601
- Above Grade Finished Area Units: square feet
- Above Grade Finished Area Source: Builder
Exterior & Lot FeaturesLearn about the exterior and lot specifics of 61 Soho Street Unit 93
- Lot Features: Southern exposure, Balcony, Paved driveway
- Water Source: Municipal water
- Parking Total: 2
- Parking Features: Attached Garage
Location & CommunityUnderstand the neighborhood and community
- Directions: UPPER RED HILL TO SOHO STREET
- Common Interest: Freehold
- Subdivision Name: 503 - Trinity
Business & Leasing InformationCheck business and leasing options available at 61 Soho Street Unit 93
- Total Actual Rent: 2850
- Lease Amount Frequency: Monthly
Utilities & SystemsReview utilities and system installations
- Sewer: Municipal sewage system
Tax & Legal InformationGet tax and legal details applicable to 61 Soho Street Unit 93
- Tax Annual Amount: 3735
- Zoning Description: RM2-43
Room Dimensions
| Type | Level | Dimensions |
| 4pc Bathroom | Third level | x |
| Bedroom | Third level | 8'0'' x 9'1'' |
| Bedroom | Third level | 8'0'' x 8'6'' |
| 3pc Bathroom | Third level | x |
| Bedroom | Third level | 10'2'' x 16'6'' |
| Laundry room | Second level | x |
| 2pc Bathroom | Second level | x |
| Great room | Second level | 11'1'' x 17'8'' |
| Dining room | Second level | 10'9'' x 12'7'' |
| Eat in kitchen | Second level | 9'6'' x 13' |
| Foyer | Main level | x |

This listing content provided by REALTOR.ca
has
been licensed by REALTOR®
members of The Canadian Real Estate Association
members of The Canadian Real Estate Association
Nearby Listings Stat
Active listings
2
Min Price
$2,850
Max Price
$2,900
Avg Price
$2,875
Days on Market
20 days
Sold listings
2
Min Sold Price
$2,750
Max Sold Price
$3,000
Avg Sold Price
$2,875
Days until Sold
16 days














