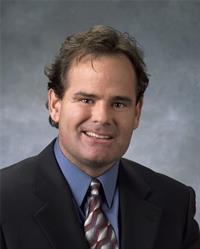73 1410 43 Street S, Lethbridge
- Bedrooms: 2
- Bathrooms: 2
- Living area: 1059 square feet
- Type: Mobile
- Added: 68 days ago
- Updated: 9 days ago
- Last Checked: 22 hours ago
Hey Lethy! If you’ve been searching for a charming, updated mobile home on the south side, we might just be your perfect spot! This 2 bedroom, 2 bathroom home features numerous upgrades, including a brand-new patio door, a modern kitchen, updated flooring, and a luxurious ensuite bathroom with a dreamy shower. Enjoy the covered, freshly painted east-facing deck, perfect for that morning coffee sheltered from those Chinook winds, plus a workshop and a storage room for all your needs. With not one, but two recent professional cleans, and ample parking on your corner lot—both for guests and right outside your door—be sure to add #73 to your shortlist to see ASAP! (id:1945)
powered by

Property DetailsKey information about 73 1410 43 Street S
Interior FeaturesDiscover the interior design and amenities
Exterior & Lot FeaturesLearn about the exterior and lot specifics of 73 1410 43 Street S
Location & CommunityUnderstand the neighborhood and community
Tax & Legal InformationGet tax and legal details applicable to 73 1410 43 Street S
Room Dimensions

This listing content provided by REALTOR.ca
has
been licensed by REALTOR®
members of The Canadian Real Estate Association
members of The Canadian Real Estate Association
Nearby Listings Stat
Active listings
22
Min Price
$65,000
Max Price
$1,200,000
Avg Price
$364,605
Days on Market
59 days
Sold listings
15
Min Sold Price
$169,900
Max Sold Price
$419,900
Avg Sold Price
$305,653
Days until Sold
33 days












