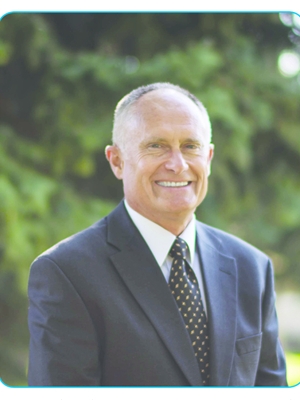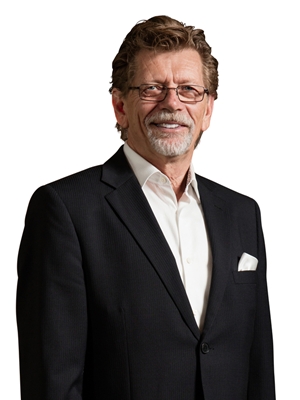4730 70 Street Nw, Calgary
- Bedrooms: 3
- Bathrooms: 2
- Living area: 923 square feet
- Type: Duplex
- Added: 10 hours ago
- Updated: 9 hours ago
- Last Checked: 1 hours ago
Located on a quiet street in a great location, this long term homeowner has made the decision to introduce this extremely well maintained home to the market. The main level includes a generous sized kitchen complete with plenty of cupboard space, and a dining room which opens up to a large living room, which boasts a cozy wood burning fireplace. West facing front deck offers a great spot for the BBQ and invites maximum natural lighting into the dwelling. Completing the main level are 2 good sized bedrooms and a full bathroom. Lower level includes a large recreation room, a flex area, a nicely renovated full bathroom, and a third bedroom making it a perfect fit for the growing family. A newer furnace and hot water tank are simply icing on the cake. Private and fenced backyard includes ample parking and a shed with plenty of room for a future garage. Super close to the Bow River pathway system, area shopping, and easy access for the downtown commute or a weekend trip to the mountains. Homes of this potential and quality do not come on the market. Now is the time to take advantage of the tremendous opportunity. (id:1945)
powered by

Show More Details and Features
Property DetailsKey information about 4730 70 Street Nw
Interior FeaturesDiscover the interior design and amenities
Exterior & Lot FeaturesLearn about the exterior and lot specifics of 4730 70 Street Nw
Location & CommunityUnderstand the neighborhood and community
Tax & Legal InformationGet tax and legal details applicable to 4730 70 Street Nw
Additional FeaturesExplore extra features and benefits
Room Dimensions

This listing content provided by REALTOR.ca has
been licensed by REALTOR®
members of The Canadian Real Estate Association
members of The Canadian Real Estate Association
Nearby Listings Stat
Nearby Places
Additional Information about 4730 70 Street Nw















