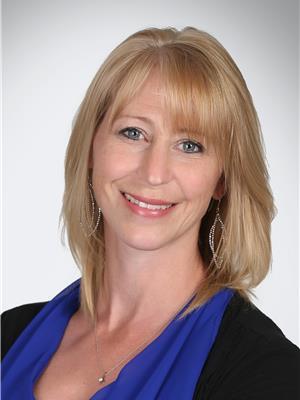588 Heritage Drive, Fort Mcmurray
- Bedrooms: 6
- Bathrooms: 5
- Living area: 2269 square feet
- Type: Residential
- Added: 44 days ago
- Updated: 26 days ago
- Last Checked: 4 hours ago
Introducing 588 Heritage Drive: This luxurious home boasts 3200 sqft of fully developed living space, sitting on a massive 7368 Sqft Pie-shaped lot that offers ample parking both on the front exposed aggregate driveway, inside the TRIPLE DRIVE THROUGH GARAGE, and behind the garage for your atvs and outdoor toys. The garage is really a dream; Measuring 24'4x31'11 on the inside, it’s complete with commercial grade epoxy floor, utility sink, radiant heat, man door access from both sides, and it even has a CUSTOM BUILT BAR!! The interior of this home is just as impressive; you'll notice the high ceilings the moment you step into the foyer. The main level of this home is finished with hardwood and tile floors and offers versatile space with a main floor bedroom (or office), a half bathroom, and mud room leading out to the garage. The gourmet kitchen is stunning: with extended cabinets all the way to the ceiling, loads of pull-out drawers, quartz counters, stainless steel appliances, corner pantry, and an eat-up island with an impressive amount of space. The dining area is spacious and offers panoramic window views of the backyard. You'll love the living room, with its fireplace focal point accented by wall to wall brick facade. New vinyl plank flooring installed upstairs last year, and features convenient laundry, 3 large bedrooms,(all with sizeable closets with built-ins), including the primary bedroom with an almost 12 foot walk in closet, and a luxurious ensuite bathroom with double sinks, a corner jetted tub plus a walk in shower. Don't miss the THEATRE ROOM! The upstairs bonus room is completely decked out with cozy reclining theatre chairs, a projector with large screen, surround sound, and even a popcorn machine!! Imagine all the time you can spend with friends and family with this ultimate movie experience. The fully developed basement was carefully designed and has a SEPERATE ENTRANCE; where you'll find a full kitchen, large family room, 2 large bedrooms plus 2 full bathrooms and separate laundry! The backyard is truly a rare find; completely fenced and landscaped, with garden beds and trees for privacy, garden shed, a 2 tiered composite deck (WITH AN INCREDIBLE VIEW OF THE GREENSPACE) complete with a hot tub, plus a stone pathway to a firepit. Large gates on either side, as well as the gravel parking area behind the drive-through garage make it perfect for storing those outdoor toys. Check out the location - right next to paved walking access where you can bike, walk your dogs, and enjoy the outdoors around Parsons Creek's many ponds, playgrounds, and trails. Schedule a private showing of this home today, to truly appreciate all it has to offer. (id:1945)
powered by

Property DetailsKey information about 588 Heritage Drive
Interior FeaturesDiscover the interior design and amenities
Exterior & Lot FeaturesLearn about the exterior and lot specifics of 588 Heritage Drive
Location & CommunityUnderstand the neighborhood and community
Tax & Legal InformationGet tax and legal details applicable to 588 Heritage Drive
Room Dimensions

This listing content provided by REALTOR.ca
has
been licensed by REALTOR®
members of The Canadian Real Estate Association
members of The Canadian Real Estate Association
Nearby Listings Stat
Active listings
1
Min Price
$809,900
Max Price
$809,900
Avg Price
$809,900
Days on Market
44 days
Sold listings
0
Min Sold Price
$0
Max Sold Price
$0
Avg Sold Price
$0
Days until Sold
days
Nearby Places
Additional Information about 588 Heritage Drive
















