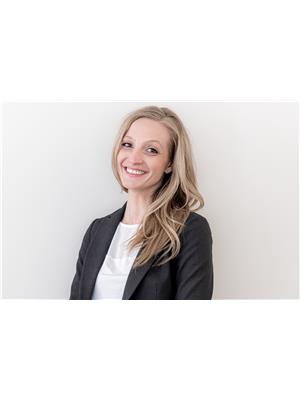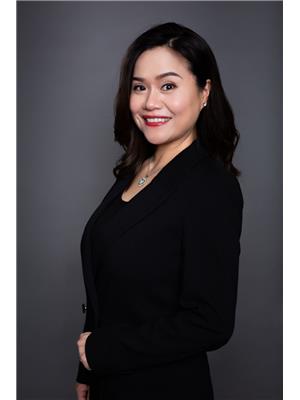62 Dunnett Drive, Barrie
- Bedrooms: 4
- Bathrooms: 4
- Living area: 2586 square feet
- Type: Residential
Source: Public Records
Note: This property is not currently for sale or for rent on Ovlix.
We have found 6 Houses that closely match the specifications of the property located at 62 Dunnett Drive with distances ranging from 2 to 10 kilometers away. The prices for these similar properties vary between 2,700 and 3,300.
Nearby Places
Name
Type
Address
Distance
Best Sicilian Gourmet Pizza & Pasta
Bar
225 Ferndale Dr S #4
1.1 km
Bear Creek Secondary School
School
100 Red Oak Dr
2.3 km
Holiday Inn Barrie Hotel & Conference Centre
Restaurant
20 Fairview Rd
2.7 km
Furusato Japan Restaurant
Restaurant
10 Fairview Rd
2.7 km
Mandarin Restaurant
Meal takeaway
28 Fairview Rd
2.8 km
Sticky Fingers Bar & Grill
Restaurant
199 Essa Rd
2.8 km
Tim Hortons
Cafe
3 Sarjeant Dr
2.9 km
St Louis Bar And Grill
Restaurant
408 Dunlop St W
3.0 km
The Keg Steakhouse & Bar - Barrie
Restaurant
395 Dunlop St W
3.1 km
Monte Carlo Inns - Barrie Suites
Restaurant
81 Hart Dr
3.1 km
Market Buffet And Grill
Restaurant
141 Mapleview Dr W
3.1 km
Tim Hortons
Cafe
109 Mapleview Dr W
3.2 km
Property Details
- Cooling: Central air conditioning
- Heating: Forced air, Natural gas
- Stories: 2
- Structure Type: House
- Exterior Features: Brick
- Architectural Style: 2 Level
Interior Features
- Basement: Finished, Full
- Appliances: Refrigerator, Dishwasher, Stove, Dryer, Window Coverings, Garage door opener
- Living Area: 2586
- Bedrooms Total: 4
- Bathrooms Partial: 2
- Above Grade Finished Area: 2586
- Above Grade Finished Area Units: square feet
- Above Grade Finished Area Source: Other
Exterior & Lot Features
- Water Source: Municipal water
- Parking Total: 6
- Parking Features: Attached Garage
Location & Community
- Directions: Ardagh Rd & Ferndale Dr S.
- Common Interest: Freehold
- Subdivision Name: BA07 - Ardagh
Business & Leasing Information
- Total Actual Rent: 3600
- Lease Amount Frequency: Monthly
Utilities & Systems
- Sewer: Municipal sewage system
Tax & Legal Information
- Tax Annual Amount: 5634.15
- Zoning Description: R3
Simply Stunning! Large Finished 3200 Sq Ft, All Brick 2-Storey Family Home With Finished Walkout Basement In Unbeatable Neighborhood. Walk To Schools, Amenities & Ardagh Bluffs! Beautifully Finished Home With Hand Scraped Maple Floors, Rounded Corners, 9' Ceiling, Upgraded Kitchen, Main Floor Office, Formal Living & Dining Rooms, Huge Deck, Multiple Walkouts. Master Suite With Walk-In Closet & 4Pc Ensuite And Much More... No Smoking & No Pets. (id:1945)
Demographic Information
Neighbourhood Education
| Master's degree | 20 |
| Bachelor's degree | 55 |
| University / Below bachelor level | 10 |
| Certificate of Qualification | 25 |
| College | 90 |
| University degree at bachelor level or above | 85 |
Neighbourhood Marital Status Stat
| Married | 260 |
| Widowed | 15 |
| Divorced | 10 |
| Separated | 10 |
| Never married | 145 |
| Living common law | 55 |
| Married or living common law | 315 |
| Not married and not living common law | 185 |
Neighbourhood Construction Date
| 1981 to 1990 | 10 |
| 1991 to 2000 | 15 |
| 2001 to 2005 | 135 |
| 2006 to 2010 | 10 |







