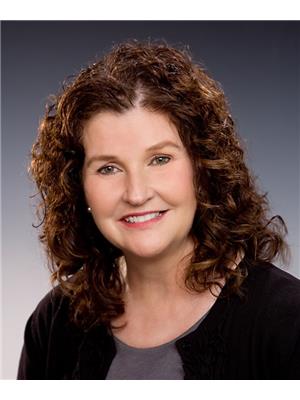3333 South Main Street Unit 79, Penticton
- Bedrooms: 2
- Bathrooms: 2
- Living area: 1515 square feet
- Type: Residential
- Added: 83 days ago
- Updated: 11 days ago
- Last Checked: 6 hours ago
Welcome to Sandbridge, a unique 55+ gated oasis community of tranquil waterways and beautiful manicured grounds that invite you to rest & relax. Featuring a clubhouse with an indoor pool, RV/boat parking & a location just minutes from Skaha Lake and Beach, shopping, golf and amenities, you are at the doorstep of Okanagan recreation & play, coupled with pride of ownership and community! This 2 bed/2 bath home features a private back yard with shade tree & 14 foot awning perfect for enjoying warm summer nights, 2 gas fireplaces, 2 skylights, and a large ensuite & w/i closet. Upgrades include double pane Milgard windows with lifetime guarantee, Lennox heat recovery system & lift & lock venetian blinds in living and dining areas, double car garage (converted to garage/workshop) and tasteful updates and designer paint throughout, sure to please! Poly B lines have all been changed to pex, one small dog or cat are welcome (15"" at shoulder) and this move in ready home is waiting for you! Come view today! (id:1945)
powered by

Property Details
- Cooling: Central air conditioning
- Heating: Forced air, See remarks
- Stories: 1
- Year Built: 1992
- Structure Type: House
Interior Features
- Basement: Crawl space
- Living Area: 1515
- Bedrooms Total: 2
- Fireplaces Total: 1
- Fireplace Features: Insert
Exterior & Lot Features
- View: Mountain view
- Lot Features: Level lot, Private setting
- Water Source: Municipal water
- Lot Size Units: acres
- Parking Total: 2
- Parking Features: Attached Garage
- Building Features: Recreation Centre, RV Storage, Clubhouse
- Lot Size Dimensions: 0.1
Location & Community
- Common Interest: Condo/Strata
- Community Features: Adult Oriented, Seniors Oriented, Recreational Facilities, Pet Restrictions, Rentals Allowed With Restrictions
Property Management & Association
- Association Fee: 366
- Association Fee Includes: Ground Maintenance, Water, Other, See Remarks, Recreation Facilities, Sewer
Utilities & Systems
- Sewer: Municipal sewage system
Tax & Legal Information
- Zoning: Unknown
- Parcel Number: 017-677-691
- Tax Annual Amount: 3656.5
Room Dimensions
This listing content provided by REALTOR.ca has
been licensed by REALTOR®
members of The Canadian Real Estate Association
members of The Canadian Real Estate Association


















