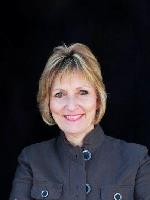5819 Sycamore St, Duncan
- Bedrooms: 6
- Bathrooms: 2
- Living area: 2220 square feet
- Type: Residential
- Added: 58 days ago
- Updated: 16 days ago
- Last Checked: 19 hours ago
Charming Split level home with Suite Potential and Sunny Outdoor Space! Welcome to 5819 Sycamore St in Duncan, a spacious 6-bedroom, 2-bathroom home with endless potential. This property is situated on a sun-filled .21-acre lot, perfect for gardening, outdoor play, or simply enjoying the outdoors. The fenced yard is ideal for kids and pets, and features fruit trees and plenty of room for growing your own food. The home boasts original wood floors on the main level, offering charm and character. The highlight of the outdoor space is a large 450 sqft deck, perfect for soaking up the sunshine or entertaining guests. Inside, the 2220 sqft of living space offers flexibility, and with R-2 zoning, the option to add a secondary suite is a fantastic opportunity for rental income or accommodating extended family or for your big family! The carport and driveway provides ample parking for vehicles, toys, and more. Schedule a showing today! (id:1945)
powered by

Property DetailsKey information about 5819 Sycamore St
- Cooling: None
- Heating: Forced air, Natural gas
- Year Built: 1967
- Structure Type: House
Interior FeaturesDiscover the interior design and amenities
- Living Area: 2220
- Bedrooms Total: 6
- Fireplaces Total: 2
- Above Grade Finished Area: 2220
- Above Grade Finished Area Units: square feet
Exterior & Lot FeaturesLearn about the exterior and lot specifics of 5819 Sycamore St
- View: Mountain view, Valley view
- Lot Features: Other
- Lot Size Units: square feet
- Parking Total: 5
- Lot Size Dimensions: 9438
Location & CommunityUnderstand the neighborhood and community
- Common Interest: Freehold
Tax & Legal InformationGet tax and legal details applicable to 5819 Sycamore St
- Tax Lot: 10
- Zoning: Residential
- Parcel Number: 003-720-748
- Tax Annual Amount: 3493
- Zoning Description: R-2
Room Dimensions

This listing content provided by REALTOR.ca
has
been licensed by REALTOR®
members of The Canadian Real Estate Association
members of The Canadian Real Estate Association
Nearby Listings Stat
Active listings
17
Min Price
$419,900
Max Price
$1,398,000
Avg Price
$669,082
Days on Market
78 days
Sold listings
6
Min Sold Price
$419,500
Max Sold Price
$675,000
Avg Sold Price
$567,917
Days until Sold
76 days
Nearby Places
Additional Information about 5819 Sycamore St

























































