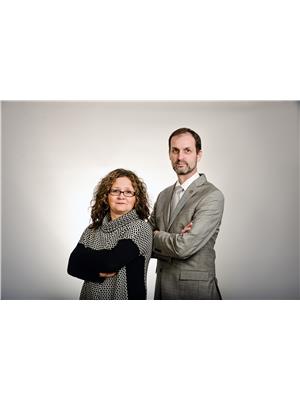25 Roost Street, Glace Bay
- Bedrooms: 3
- Bathrooms: 3
- Living area: 1536 square feet
- Type: Residential
- Added: 63 days ago
- Updated: 18 days ago
- Last Checked: 9 hours ago
Cape cod family home waiting for new owners! This family home is welcoming and comfortable. Walking in the front door, you're greeted with a large kitchen with ample storage and the space is open to the dining room. The living room spans one side of the home and features hardwood floors and a wood burning fireplace. Upstairs there is a large primary bedroom, 2 additional bedrooms, and a spacious full bath with twin sinks. The basement is partially complete and has a bathroom plumbed for completion and a walkout. The garage is spacious and is wired, insulated, and has a heat source. (id:1945)
powered by

Property DetailsKey information about 25 Roost Street
Interior FeaturesDiscover the interior design and amenities
Exterior & Lot FeaturesLearn about the exterior and lot specifics of 25 Roost Street
Location & CommunityUnderstand the neighborhood and community
Utilities & SystemsReview utilities and system installations
Tax & Legal InformationGet tax and legal details applicable to 25 Roost Street
Room Dimensions

This listing content provided by REALTOR.ca
has
been licensed by REALTOR®
members of The Canadian Real Estate Association
members of The Canadian Real Estate Association
Nearby Listings Stat
Active listings
4
Min Price
$225,000
Max Price
$519,900
Avg Price
$376,200
Days on Market
165 days
Sold listings
2
Min Sold Price
$229,000
Max Sold Price
$495,000
Avg Sold Price
$362,000
Days until Sold
69 days
Nearby Places
Additional Information about 25 Roost Street















