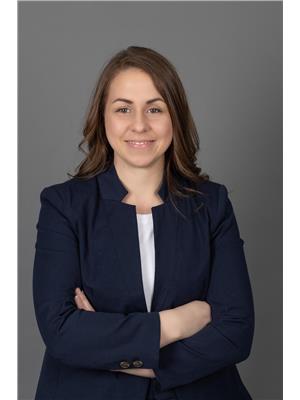484 102 Route, Burton
- Bedrooms: 3
- Bathrooms: 1
- Living area: 1668 square feet
- Type: Residential
- Added: 36 days ago
- Updated: 8 days ago
- Last Checked: 8 hours ago
Welcome to this one level living home with 1668 sq ft in Burton. This home has great space for the whole family. 3 beds, 1 bath with a separate dining and family room area that has patio doors out to the back yard. Home has had many upgrades including floors, trim, light fixtures, updated outlets, freshly painted and has had the kitchen and bath updated. The home has a ductless unit which keeps it comfortable year round! Some windows are newer with a new front window. The roof is metal and there is a UV light for the water. Detached double garage has room for your vehicle as well as storage and there is another storage shed for yard tools. Only minutes to Oromocto, all amenities and Base Gagetown. Book your showing today! (id:1945)
powered by

Property Details
- Cooling: Heat Pump
- Heating: Heat Pump, Baseboard heaters, Electric
- Year Built: 1975
- Structure Type: House
- Exterior Features: Vinyl
- Foundation Details: Concrete Slab
- Architectural Style: Bungalow
Interior Features
- Flooring: Tile, Laminate
- Living Area: 1668
- Bedrooms Total: 3
- Above Grade Finished Area: 1668
- Above Grade Finished Area Units: square feet
Exterior & Lot Features
- Lot Features: Balcony/Deck/Patio
- Water Source: Drilled Well, Well
- Lot Size Units: square meters
- Parking Features: Detached Garage, Garage
- Lot Size Dimensions: 1672
Location & Community
- Common Interest: Freehold
Utilities & Systems
- Sewer: Septic System
Tax & Legal Information
- Parcel Number: 60050432
- Tax Annual Amount: 1750.51
Room Dimensions

This listing content provided by REALTOR.ca has
been licensed by REALTOR®
members of The Canadian Real Estate Association
members of The Canadian Real Estate Association











