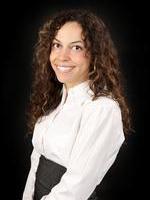14 5429 10 Avenue, Edson
- Bedrooms: 3
- Bathrooms: 1
- Living area: 1225.36 square feet
- Type: Townhouse
- Added: 112 days ago
- Updated: 67 days ago
- Last Checked: 21 minutes ago
Beautiful condo townhouse with with new exterior siding and 3 levels of living space! Main level features a bright kitchen that is open to the dining room, a spacious living room with patio doors to the partially fenced backyard, and newer luxury vinyl plank flooring! Upstairs is 3 bedrooms and a 4 pc bathroom. The primary bedroom has a lovely balcony with a great view! Basement has a family room and rec room area and is not fully finished. Basement also has a utility area and washer and dryer. This home backs onto a greenbelt/town land. Quick walk to Vanier Elementary School and very close to other schools (all grades) as well! Close to shopping, grocery, walking trails, playgrounds/parks, recreation center, and other amenities! (id:1945)
powered by

Property DetailsKey information about 14 5429 10 Avenue
- Cooling: None
- Heating: Forced air, Natural gas
- Stories: 2
- Year Built: 1977
- Structure Type: Row / Townhouse
- Exterior Features: Vinyl siding
- Foundation Details: Poured Concrete
Interior FeaturesDiscover the interior design and amenities
- Basement: Partially finished, Full
- Flooring: Carpeted, Other, Linoleum, Vinyl Plank
- Appliances: Washer, Refrigerator, Range, Dryer, Hood Fan
- Living Area: 1225.36
- Bedrooms Total: 3
- Above Grade Finished Area: 1225.36
- Above Grade Finished Area Units: square feet
Exterior & Lot FeaturesLearn about the exterior and lot specifics of 14 5429 10 Avenue
- Lot Features: Other, No Smoking Home
- Lot Size Units: square feet
- Parking Total: 1
- Parking Features: None
- Building Features: Other
- Lot Size Dimensions: 2514.00
Location & CommunityUnderstand the neighborhood and community
- Common Interest: Condo/Strata
Property Management & AssociationFind out management and association details
- Association Fee: 513.78
- Association Name: CHARLENE CHOWN
- Association Fee Includes: Common Area Maintenance, Property Management, Waste Removal, Ground Maintenance, Insurance, Parking, Reserve Fund Contributions
Tax & Legal InformationGet tax and legal details applicable to 14 5429 10 Avenue
- Tax Year: 2024
- Tax Block: UNIT 14
- Parcel Number: 0025864521
- Tax Annual Amount: 1470.23
- Zoning Description: R-3
Room Dimensions
| Type | Level | Dimensions |
| Dining room | Main level | 13.50 Ft x 9.92 Ft |
| Living room | Main level | 22.00 Ft x 13.25 Ft |
| Kitchen | Main level | 7.17 Ft x 9.92 Ft |
| 4pc Bathroom | Second level | 5.00 Ft x 9.83 Ft |
| Bedroom | Second level | 11.33 Ft x 9.83 Ft |
| Bedroom | Second level | 10.92 Ft x 9.83 Ft |
| Primary Bedroom | Second level | 10.92 Ft x 13.25 Ft |
| Recreational, Games room | Basement | 42.33 Ft x 13.33 Ft |

This listing content provided by REALTOR.ca
has
been licensed by REALTOR®
members of The Canadian Real Estate Association
members of The Canadian Real Estate Association
Nearby Listings Stat
Active listings
39
Min Price
$34,500
Max Price
$339,900
Avg Price
$122,279
Days on Market
175 days
Sold listings
4
Min Sold Price
$65,000
Max Sold Price
$307,900
Avg Sold Price
$168,450
Days until Sold
280 days







