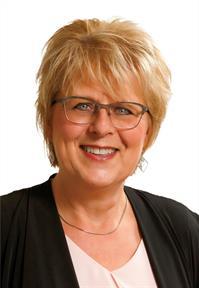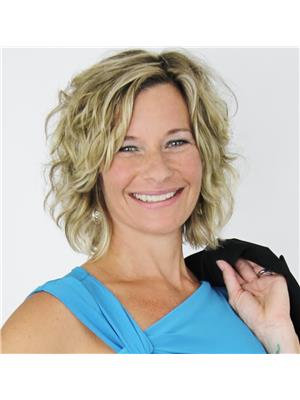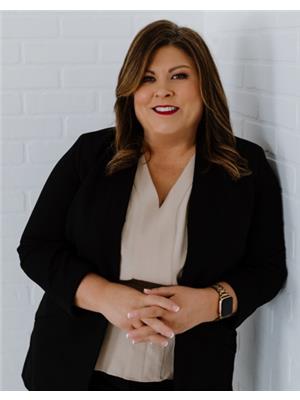2096 Bruce Rd 9 Road, Northern Bruce Peninsula
- Bedrooms: 3
- Bathrooms: 1
- Living area: 1100 square meters
- Type: Farm and Ranch
- Added: 79 days ago
- Updated: 43 days ago
- Last Checked: 21 hours ago
This ~25 acre property is mostly hardwood trees and includes a main house and a bunkie! Whether you want to live in a quiet sanctuary of your own, grow your own veggies and raise chickens, or just want to be near tons of fishing spots, trails and the breathtaking scenery, this property is for you! The main house has 3 bedrooms with a second floor balcony - perfect to enjoy watching the sun rise and set, the main floor is spacious and great for cooking, entertaining and hanging out as the suns rays flood in. The kitchen has a new wood cooking stove, one that is a pleasure to cook on and is also a fabulous heat source! There is no shortage of storage, so running out of pantry space is not a problem you will have here! The 3 bedrooms upstairs are all a generous sizes and a full bathroom and laundry completes the main floor. Down the trail is a completely renovated guest house. If you've been thinking of a separate space for family, or a hunt camp, then you're in luck! This 1 bed, 1 bath additional residence is the perfect bonus space! It has 100 amps, its own septic, and EQ 36 infiltrator weeping tile. Wiarton is only 20 mins down the road and Owen Sound is 45 minutes, so all of your must have luxuries are just a short drive away! (id:1945)
powered by

Property DetailsKey information about 2096 Bruce Rd 9 Road
- Heating: Baseboard heaters, Electric
- Stories: 1.5
- Exterior Features: Wood
- Foundation Details: Block
Interior FeaturesDiscover the interior design and amenities
- Basement: Unfinished, Crawl space
- Appliances: Water Treatment, Water Heater
- Bedrooms Total: 3
- Fireplaces Total: 1
Exterior & Lot FeaturesLearn about the exterior and lot specifics of 2096 Bruce Rd 9 Road
- Parking Total: 12
- Parking Features: Detached Garage
- Lot Size Dimensions: 324 x 3247 FT
Location & CommunityUnderstand the neighborhood and community
- Directions: North on Highway 6 to Bruce Rd 9. Turn Right onto Bruce Road 9 to #2096 on the left.
- Community Features: School Bus
Utilities & SystemsReview utilities and system installations
- Sewer: Septic System
- Utilities: Cable
Tax & Legal InformationGet tax and legal details applicable to 2096 Bruce Rd 9 Road
- Tax Year: 2023
- Tax Annual Amount: 1956
- Zoning Description: RU2
Room Dimensions

This listing content provided by REALTOR.ca
has
been licensed by REALTOR®
members of The Canadian Real Estate Association
members of The Canadian Real Estate Association
Nearby Listings Stat
Active listings
2
Min Price
$735,000
Max Price
$735,000
Avg Price
$735,000
Days on Market
79 days
Sold listings
0
Min Sold Price
$0
Max Sold Price
$0
Avg Sold Price
$0
Days until Sold
days

















































