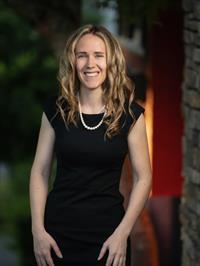3212 Uplands Dr, Nanaimo
- Bedrooms: 4
- Bathrooms: 2
- Living area: 1900 square feet
- Type: Residential
- Added: 37 days ago
- Updated: 2 days ago
- Last Checked: 5 hours ago
Attention: Investors/First-time Homebuyers/Extended Families. Introducing this charming, well-maintained 4-Bedroom, 2-Bath home, including a 2-bedroom unauthorized suite, located on a 10,500 sq ft lot in upper Departure Bay. The Main level features a bright, open concept Island kitchen and dining room, large living room w/cozy natural gas fireplace, 2 good-sized bedrooms, a 4-piece bathroom and a sunny, private deck overlooking the backyard – the perfect place for entertaining BBQs or enjoying a morning coffee. The lower 2-bedroom suite w/separate entrance also features a bright, open kitchen & dining room, living room w/gas fireplace, 4-piece bath and covered outdoor patio area. Both levels offer access to the private, fully fenced backyard – great for children or pets - and separate shared laundry room. Other features include single car garage, new 10’ x 14’ garden/storage shed, low maintenance vinyl siding and RV/boat parking. Plus, drive-thru access to the large backyard offers potential for a Carriage house or detached Workshop. Updates include new laminate & vinyl plank flooring, all new doors, all new plugs, plates, switches & light fixtures, new interior paint, vinyl windows and 9-yr old roof (20-yr warranty). Versatile home or investment property (recently rented for $4,000/month) located in a desirable central location, on a bus route, and walking distance to all levels of schools, Country Club Mall and Departure Bay beach. (id:1945)
powered by

Property Details
- Cooling: None
- Heating: Baseboard heaters, Electric, Natural gas, Other
- Year Built: 1965
- Structure Type: House
Interior Features
- Living Area: 1900
- Bedrooms Total: 4
- Fireplaces Total: 2
- Above Grade Finished Area: 1900
- Above Grade Finished Area Units: square feet
Exterior & Lot Features
- Lot Features: Central location, Level lot, See remarks, Other
- Lot Size Units: square feet
- Parking Total: 2
- Lot Size Dimensions: 10500
Location & Community
- Common Interest: Freehold
Tax & Legal Information
- Zoning: Residential
- Parcel Number: 005-081-840
- Tax Annual Amount: 4103
- Zoning Description: R1
Room Dimensions
This listing content provided by REALTOR.ca has
been licensed by REALTOR®
members of The Canadian Real Estate Association
members of The Canadian Real Estate Association


















