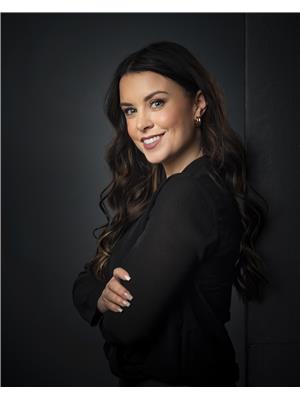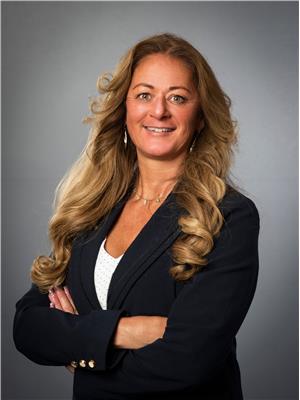50 Sunset Drive, Campbellton
- Bedrooms: 3
- Bathrooms: 2
- Living area: 1054 square feet
- Type: Residential
- Added: 101 days ago
- Updated: 16 days ago
- Last Checked: 7 hours ago
This charming bungalow perfectly blends modern amenities and cozy comfort. With three spacious bedrooms and two bathrooms, this house offers a warm and inviting atmosphere with the city, water, and mountain views. The heart of this home is undoubtedly the large kitchen, a chef's dream. It features a big island with a downdraught Kitchen Aid stovetop and the kitchen has a stone sink, a convection oven, a large pantry, a dedicated spice cupboard, and more. The living room, dining area, and all rooms except the bathrooms feature nice-sized windows, bathing the space in natural light. The dining areas patio door opens onto a large deck and a beautifully landscaped yard filled with perennial flowers. Adjacent to the kitchen is a cozy seating area, ideal for putting on shoes. This area gives access to the attached garage, which holds the potential with its own separate entrance to transform the basement into a rental unit, offering additional income. In the semi-finished basement, theres a large family room, a utility/storage room, a renovated bathroom with a laundry area, and a bedroom. Recent upgrades (2023) include a ducted heat pump, updated kitchen appliances, new flooring in the kitchen and downstairs (except the utility room), and replacement windows throughout most of the house. It is conveniently located near provincial and regional hospitals and local schools. All measurements are approximate (Cubicasa app was used for measurement) and must be verified by the buyer. (id:1945)
powered by

Property Details
- Roof: Asphalt shingle, Unknown
- Cooling: Heat Pump
- Heating: Heat Pump, Baseboard heaters, Electric
- Year Built: 1980
- Structure Type: House
- Exterior Features: Brick, Vinyl
- Foundation Details: Concrete
- Architectural Style: Bungalow
Interior Features
- Basement: Partially finished, Full
- Flooring: Laminate, Other, Wood
- Living Area: 1054
- Bedrooms Total: 3
- Above Grade Finished Area: 1716
- Above Grade Finished Area Units: square feet
Exterior & Lot Features
- Lot Features: Balcony/Deck/Patio
- Water Source: Municipal water
- Lot Size Units: square meters
- Parking Features: Attached Garage, Garage, Inside Entry
- Lot Size Dimensions: 930
Location & Community
- Common Interest: Freehold
Utilities & Systems
- Sewer: Municipal sewage system
Tax & Legal Information
- Parcel Number: 50123934
- Tax Annual Amount: 2818.96
Room Dimensions
This listing content provided by REALTOR.ca has
been licensed by REALTOR®
members of The Canadian Real Estate Association
members of The Canadian Real Estate Association

















