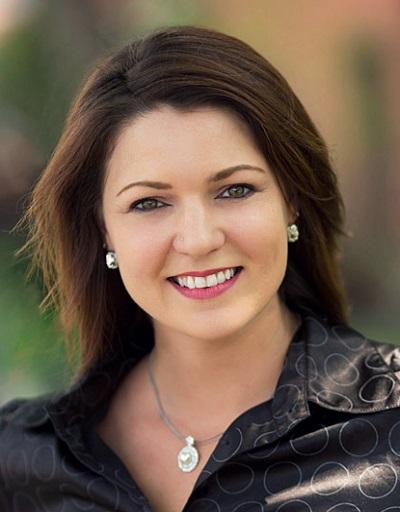92 Charles Best Place, Kitchener
- Bedrooms: 3
- Bathrooms: 2
- Living area: 1966.4 square feet
- Type: Townhouse
- Added: 31 days ago
- Updated: 4 days ago
- Last Checked: 16 hours ago
Welcome to this great, move-in ready freehold townhouse, perfect for families and those seeking a comfortable lifestyle! This bright and airy home features lots of natural light, fresh neutral wall paint, and a carpet-free interior for easy maintenance. Inviting kitchen boasts elegant white cabinetry and sleek quartz countertops, flowing seamlessly into a separate dining area with sliders to a beautiful deck that overlooks a large fenced private backyard with a shed—ideal for entertaining or relaxing. This place is complete with 3 generous bedrooms and 2 well-appointed updated bathrooms. With a new furnace and new windows, this home is energy-efficient and ready for modern living. Situated in a family-friendly neighborhood, it's close to great schools, parks, and offers quick access to the expressway for an easy commute. Furnace/AC 2021, Water softener 2021, Windows 2023, Roof Oct 2024 Don’t miss this opportunity—schedule your viewing today! (id:1945)
powered by

Property DetailsKey information about 92 Charles Best Place
- Cooling: Central air conditioning
- Heating: Forced air, Natural gas
- Stories: 2
- Structure Type: Row / Townhouse
- Exterior Features: Brick, Vinyl siding
- Foundation Details: Poured Concrete
- Architectural Style: 2 Level
Interior FeaturesDiscover the interior design and amenities
- Basement: Finished, Full
- Appliances: Washer, Refrigerator, Water softener, Stove, Dryer, Hood Fan
- Living Area: 1966.4
- Bedrooms Total: 3
- Bathrooms Partial: 1
- Above Grade Finished Area: 1535.5
- Below Grade Finished Area: 430.9
- Above Grade Finished Area Units: square feet
- Below Grade Finished Area Units: square feet
- Above Grade Finished Area Source: Plans
- Below Grade Finished Area Source: Other
Exterior & Lot FeaturesLearn about the exterior and lot specifics of 92 Charles Best Place
- Water Source: Municipal water
- Parking Total: 3
- Parking Features: Attached Garage
Location & CommunityUnderstand the neighborhood and community
- Directions: Off of Highland Rd E, to Heiman St, to Charles Best Pl.
- Common Interest: Freehold
- Subdivision Name: 311 - Downtown/Rockway/S. Ward
- Community Features: Quiet Area, School Bus
Utilities & SystemsReview utilities and system installations
- Sewer: Municipal sewage system
Tax & Legal InformationGet tax and legal details applicable to 92 Charles Best Place
- Tax Annual Amount: 2712
- Zoning Description: R2B
Room Dimensions

This listing content provided by REALTOR.ca
has
been licensed by REALTOR®
members of The Canadian Real Estate Association
members of The Canadian Real Estate Association
Nearby Listings Stat
Active listings
111
Min Price
$370,000
Max Price
$919,000
Avg Price
$618,627
Days on Market
51 days
Sold listings
70
Min Sold Price
$299,900
Max Sold Price
$1,100,000
Avg Sold Price
$636,327
Days until Sold
36 days
Nearby Places
Additional Information about 92 Charles Best Place















































