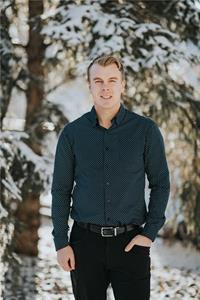403 12 Street Ne, Dunmore
- Bedrooms: 4
- Bathrooms: 2
- Living area: 1693 square feet
- Type: Residential
Source: Public Records
Note: This property is not currently for sale or for rent on Ovlix.
We have found 6 Houses that closely match the specifications of the property located at 403 12 Street Ne with distances ranging from 2 to 10 kilometers away. The prices for these similar properties vary between 294,900 and 635,000.
Nearby Places
Name
Type
Address
Distance
Eagle Butte High School
School
Cypress County
0.4 km
Ross Creek RV Park Ltd
Campground
2990 54 St SE
3.3 km
Medicine Hat Christian School
School
68 Rice Dr SE
4.5 km
Tim Hortons
Cafe
2051 Strachan Rd SE
5.0 km
Tony Roma's
Restaurant
2031 Strachan Rd SE
5.0 km
Holiday Inn Express Hotel Medicine Hat Transcanada Hwy 1
Lodging
9 Strachan Bay SE
5.2 km
Mucho Burrito
Restaurant
1941 Strachan Rd SE #102
5.3 km
Sobeys
Grocery or supermarket
1960 Strachan Rd SE
5.3 km
Medicine Hat Lodge
Restaurant
1051 Ross Glen Dr SE
5.6 km
Jungle Cafe
Restaurant
1051 Ross Glen Dr SE
5.6 km
Comfort Inn and Suites Medicine Hat
Laundry
2317 Trans Canada Way SE
5.7 km
Medicine Hat Mall
Shopping mall
3292 Dunmore Rd SE
5.7 km
Property Details
- Cooling: Central air conditioning
- Heating: Forced air, Natural gas, Other
- Year Built: 1994
- Structure Type: House
- Exterior Features: Brick, Vinyl siding
- Foundation Details: Wood, See Remarks
- Architectural Style: 4 Level
Interior Features
- Basement: Finished, Full
- Flooring: Tile, Carpeted, Linoleum, Vinyl Plank
- Appliances: Washer, Refrigerator, Dishwasher, Stove, Dryer, Window Coverings, Garage door opener
- Living Area: 1693
- Bedrooms Total: 4
- Fireplaces Total: 2
- Above Grade Finished Area: 1693
- Above Grade Finished Area Units: square feet
Exterior & Lot Features
- Lot Features: Cul-de-sac
- Lot Size Units: acres
- Parking Total: 8
- Parking Features: Attached Garage, Garage, Parking Pad, RV, Heated Garage
- Lot Size Dimensions: 0.42
Location & Community
- Common Interest: Freehold
- Street Dir Suffix: Northeast
Tax & Legal Information
- Tax Lot: 25
- Tax Year: 2024
- Tax Block: 5
- Parcel Number: 0025904079
- Tax Annual Amount: 2313
- Zoning Description: HR, Hamlet Residential
Welcome to your dream home in Dunmore! This stunning, extensively renovated 1600 square foot 4-level split, located on a quiet cul-de-sac, sits on just under a half-acre lot, offering your own private paradise surrounded by mature trees. The expansive lot provides ample parking for RVs, boats, and luxury vehicles, making it perfect for families who love the outdoors. As you step inside, you'll be greeted by vaulted ceilings and a bright, open dining area featuring a rock-faced electric fireplace, creating a warm and inviting atmosphere. The main floor also boasts a spacious kitchen with an island, pantry, and access to a spacious balcony, ideal for entertaining. Upstairs, the primary bedroom has a wood feature wall, a large walk-in closet, and a cheater door to the main bathroom. An additional generously sized bedroom and a conveniently located laundry room complete this level. Descending to the third floor, you'll appreciate the unique layout of this home. The walkout lower level includes a large family room with a cozy gas fireplace and garden doors leading to a private outdoor living space, perfect for relaxation. This level also features a bedroom, a modern 4-piece bathroom, and access to the impressive 21 x 20 heated and insulated garage, offering premium comfort and storage. The fully developed basement provides even more versatility with an additional bedroom, a games room, and a utility room, ensuring plenty of space for guests, a personal workspace, or recreational activities. Step outside to the beautifully landscaped backyard, where you'll find a balcony and covered patio, perfect for entertaining friends and family or simply unwinding in your tranquil surroundings. Don’t miss your chance to view this spectacular property—call your REALTOR® today to book a showing or take the virtual tour 24 hours a day. (id:1945)
Demographic Information
Neighbourhood Education
| Master's degree | 10 |
| Bachelor's degree | 35 |
| University / Below bachelor level | 10 |
| Certificate of Qualification | 65 |
| College | 140 |
| Degree in medicine | 10 |
| University degree at bachelor level or above | 45 |
Neighbourhood Marital Status Stat
| Married | 385 |
| Widowed | 15 |
| Divorced | 25 |
| Separated | 10 |
| Never married | 135 |
| Living common law | 50 |
| Married or living common law | 430 |
| Not married and not living common law | 185 |
Neighbourhood Construction Date
| 1961 to 1980 | 75 |
| 1981 to 1990 | 50 |
| 1991 to 2000 | 95 |
| 2006 to 2010 | 35 |
| 1960 or before | 10 |









