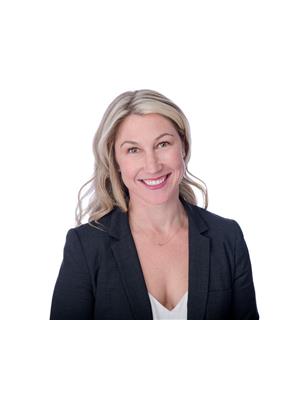Upper 7 Leavey Court, Toronto C 15
- Bedrooms: 3
- Bathrooms: 2
- Type: Residential
- Added: 38 days ago
- Updated: 38 days ago
- Last Checked: 35 days ago
Absolutely Stunning Upper Level 3 Bedroom Apartment With Ensuite Washroom And Separate Laundry Facility. Located In A Excellent School District, Within Walking Distance Of Transit, Shopping, Community Centre, And Colleges Including Chiropratic, Naturopathy And Seneca. Open Concept With Living Dining. PARKING: two only (one in Garage one outside), No parking within 2 feet of Drain well area. Utility account still in landlord name, but must pay bill in 3 days after landlord notice. Tenant pay 60% of the utility bill of the house while basement people pay 40% left, or 95% when the basement is empty no tenant. Two months before the tenant leaves, the tenant needs to prepay the utilities bills based on actual meter reading if got or the previous latest month amount got. All utility fees must be paid and cleared 30 days before the termination date (can adjust later when actual cost come). Basement, backyard, any property and plants in the backyard is not included in the lease.
Property Details
- Cooling: Central air conditioning
- Heating: Forced air, Natural gas
- Stories: 1
- Structure Type: House
- Exterior Features: Brick
- Foundation Details: Concrete
- Architectural Style: Bungalow
Interior Features
- Flooring: Hardwood
- Bedrooms Total: 3
Exterior & Lot Features
- Lot Features: Cul-de-sac, Conservation/green belt
- Water Source: Municipal water
- Parking Total: 2
- Parking Features: Attached Garage
Location & Community
- Directions: Cummer & Leslie
- Common Interest: Freehold
- Community Features: Community Centre
Business & Leasing Information
- Total Actual Rent: 3200
- Lease Amount Frequency: Monthly
Utilities & Systems
- Sewer: Sanitary sewer
Room Dimensions
This listing content provided by REALTOR.ca has
been licensed by REALTOR®
members of The Canadian Real Estate Association
members of The Canadian Real Estate Association












