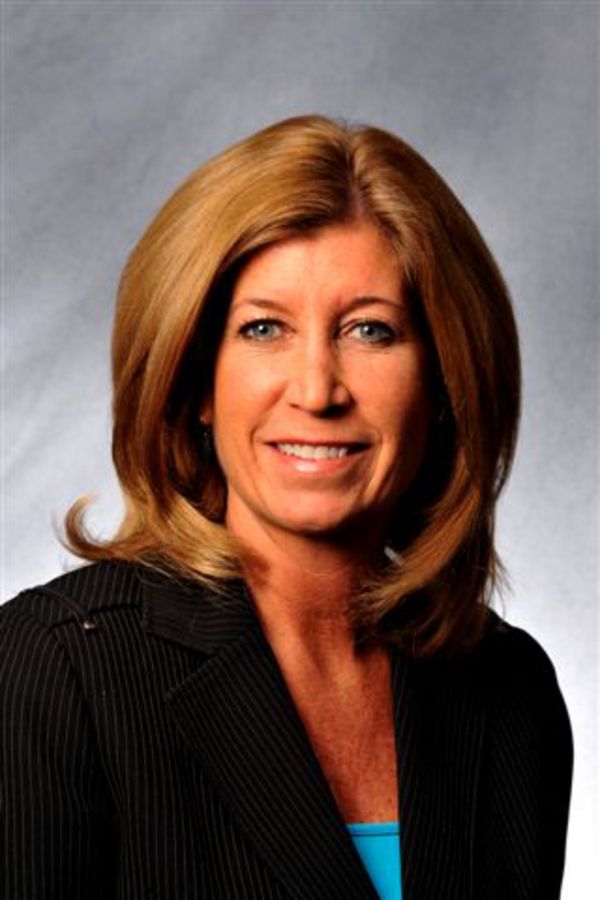2407 10 Market Boulevard Se, Airdrie
- Bedrooms: 1
- Bathrooms: 1
- Living area: 567.37 square feet
- Type: Apartment
- Added: 8 days ago
- Updated: 4 days ago
- Last Checked: 12 hours ago
This unit gleams with pride of ownership! Bright kitchen cupboards, stone counters, undermount sink, eat up island and under cabinet lighting just get you started on this beautiful mountain view unit in a quiet 40+ building. You enter in to tall ceilings, and luxury vinyl flooring, leading you past a full 3 piece bathroom, and in suite laundry to the carpeted living room that has plenty of room to entertain guests, and stare at the mountains from the balcony which also has natural gas hookup for BBQ season! The master bedroom has his and hers closets, and is big enough for a king sized suite! Topped off with wall A/C for hot summer days, underground parking with storage, and an amazing, walkable location that is literally steps to shopping. The building also has a party room for larger gatherings, and an out door area! Call today for your own private showing! (id:1945)
powered by

Property DetailsKey information about 2407 10 Market Boulevard Se
Interior FeaturesDiscover the interior design and amenities
Exterior & Lot FeaturesLearn about the exterior and lot specifics of 2407 10 Market Boulevard Se
Location & CommunityUnderstand the neighborhood and community
Property Management & AssociationFind out management and association details
Tax & Legal InformationGet tax and legal details applicable to 2407 10 Market Boulevard Se
Additional FeaturesExplore extra features and benefits
Room Dimensions

This listing content provided by REALTOR.ca
has
been licensed by REALTOR®
members of The Canadian Real Estate Association
members of The Canadian Real Estate Association
Nearby Listings Stat
Active listings
12
Min Price
$204,000
Max Price
$589,000
Avg Price
$324,082
Days on Market
39 days
Sold listings
3
Min Sold Price
$290,000
Max Sold Price
$329,900
Avg Sold Price
$311,467
Days until Sold
37 days
















