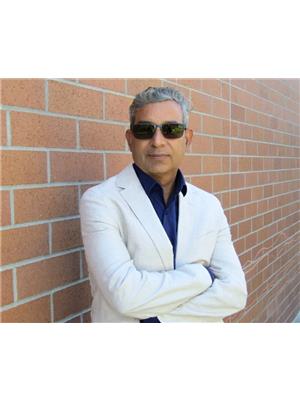14868 57 B Avenue, Surrey
- Bedrooms: 4
- Bathrooms: 4
- Living area: 2270 square feet
- Type: Residential
- Added: 27 days ago
- Updated: 18 days ago
- Last Checked: 7 hours ago
Panorama Village, this two story with basement house feature four bedrooms, 4 washrooms and offers you a chance to own a house in very desirable neighbourhood of PANORAMA VILLAGE, SHOPPING, TRANSIT and YMCA are all at your doorstep. Very accessible location close to HIGHWAY 10. This house features HARDWOOD FLOORS, New ROOF (five years old), NEW Appliances, and FRESH PAINT. Open concept plan on the main floor features gas fireplace in the family room. Basement has a recreation room and a flex room waiting for your ideas. The den upstairs can be used as a bedroom, basement has separate entry and can be converted to in law suite. Very Close to new School (Snokomish Elementary). Please call for a private showing. (id:1945)
powered by

Property DetailsKey information about 14868 57 B Avenue
- Heating: Forced air, Natural gas
- Year Built: 1997
- Structure Type: House
- Architectural Style: 2 Level
- Type: House
- Stories: 2
- Basement: true
- Bedrooms: 4
- Washrooms: 4
Interior FeaturesDiscover the interior design and amenities
- Basement: Finished, Unknown
- Appliances: Washer, Refrigerator, Dishwasher, Stove, Dryer
- Living Area: 2270
- Bedrooms Total: 4
- Fireplaces Total: 1
- Flooring: Hardwood
- Fireplace: Gas
- Open Concept: true
- Fresh Paint: true
- Recreation Room: true
- Flex Room: true
- Den: Usable as Bedroom
- New Appliances: true
Exterior & Lot FeaturesLearn about the exterior and lot specifics of 14868 57 B Avenue
- View: Mountain view
- Water Source: Municipal water
- Lot Size Units: square feet
- Parking Total: 2
- Parking Features: Open
- Lot Size Dimensions: 2352
- Roof: New (5 years old)
- Views: Mount Baker
Location & CommunityUnderstand the neighborhood and community
- Common Interest: Freehold
- Neighborhood: Panorama Village
- Proximity: Shopping: At doorstep, Transit: At doorstep, YMCA: At doorstep, Highway: Close to Highway 10, New School: Near
Business & Leasing InformationCheck business and leasing options available at 14868 57 B Avenue
- Basement: Separate entry, can be converted to in-law suite
Utilities & SystemsReview utilities and system installations
- Sewer: Sanitary sewer, Storm sewer
- Utilities: Water, Natural Gas, Electricity
Tax & Legal InformationGet tax and legal details applicable to 14868 57 B Avenue
- Tax Year: 2024
- Tax Annual Amount: 4700.13
Additional FeaturesExplore extra features and benefits
- Private Showing: Available on request

This listing content provided by REALTOR.ca
has
been licensed by REALTOR®
members of The Canadian Real Estate Association
members of The Canadian Real Estate Association
Nearby Listings Stat
Active listings
64
Min Price
$848,000
Max Price
$2,580,000
Avg Price
$1,235,461
Days on Market
76 days
Sold listings
17
Min Sold Price
$819,000
Max Sold Price
$1,495,000
Avg Sold Price
$1,125,823
Days until Sold
64 days
Nearby Places
Additional Information about 14868 57 B Avenue














































