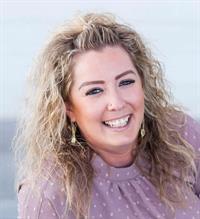1308 604 8th Street Sw, Airdrie
- Bedrooms: 1
- Bathrooms: 1
- Living area: 504.69 square feet
- Type: Apartment
- Added: 110 days ago
- Updated: 12 days ago
- Last Checked: 23 hours ago
Extremely functional 1 bed 1 bath unit is the perfect pairing of lock up and go with convenient and comfortable living all done in style! Functionality is optimized in this unit from the BUILT IN MURPHY BED to the built ins throughout including in the living/dinning space allowing for the possibility of minimalist day to day living without sacrificing the option of hosting and entertaining. An open concept living room to dinning area featuring built ins that can be multi purposed as a desk/office space, crafting area, homework station, additional buffet/serving area, coffee station or bar area, with a dinning space large enough to host a 6-person table adjacent to the tv rec space/ living room which can be seamlessly turned into a guest area with the lightweight and easy to use built in Murphy bed. Spacious primary bedroom can host proper bedroom sized furniture and for additional functionality there are built ins in the closet. Spacious 4-piece bathroom nicely updated, and the unit also features a gorgeously updated kitchen assembled with best use of space in mind. INSUITE LAUNDRY located in the well-appointed storage room and a large private and bright balcony a great space to kick back and relax on those summer days. Not to mention this condo is conveniently located close to the elevator and comes complete with a surface parking spot, and LOW CONDO FEES OF 323/MONTH THAT INCLUDE ALL UTILITIES (electricity, heat, sewer and water), Common Area Maintenance, Insurance, Maintenance of Grounds, Professional Management, Reserve Fund Contributions, Snow Removal, AND Trash) Very well maintained complex with ample parking and located with close access in and out of the community as well as close proximity to schools, parks, shopping including groceries and more. The perfect property for someone who appreciates a stylish functional minimalistic low maintenance lifestyle, great opportunity for the first-time buyer (s), someone looking to downsize and for investors. Please No te the Photos are from previous listing. (id:1945)
powered by

Property Details
- Cooling: None
- Heating: Baseboard heaters, Natural gas
- Stories: 4
- Year Built: 2002
- Structure Type: Apartment
- Exterior Features: Vinyl siding
- Construction Materials: Wood frame
Interior Features
- Flooring: Vinyl
- Appliances: Refrigerator, Cooktop - Electric, Dishwasher, Microwave Range Hood Combo, Washer & Dryer
- Living Area: 504.69
- Bedrooms Total: 1
- Above Grade Finished Area: 504.69
- Above Grade Finished Area Units: square feet
Exterior & Lot Features
- Lot Features: See remarks, Other
- Parking Total: 1
- Building Features: Other
Location & Community
- Common Interest: Condo/Strata
- Street Dir Suffix: Southwest
- Community Features: Pets not Allowed
Property Management & Association
- Association Fee: 323
- Association Fee Includes: Common Area Maintenance, Interior Maintenance, Property Management, Waste Removal, Ground Maintenance, Heat, Electricity, Water, Insurance, Parking, Reserve Fund Contributions, Sewer
Tax & Legal Information
- Tax Year: 2023
- Tax Block: 43
- Parcel Number: 0029291242
- Tax Annual Amount: 857
- Zoning Description: DC-7
Room Dimensions
This listing content provided by REALTOR.ca has
been licensed by REALTOR®
members of The Canadian Real Estate Association
members of The Canadian Real Estate Association















