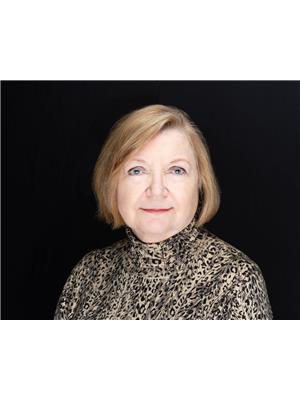186 Macpherson Avenue, Toronto
- Bedrooms: 3
- Bathrooms: 3
- Type: Townhouse
- Added: 13 days ago
- Updated: 15 hours ago
- Last Checked: 7 hours ago
Location Location Location!!! Fabulous house on a fabulous street. Complete professional high-end renovation with fully finished underpinned basement - recreation room w/ built in home theatre and 8 foot ceilings. This stunning turn-key property in the heart of Summerhill is bright, open and move-in ready. Beautiful Primary retreat on third floor, 1 bedroom and a family room on second floor. Easily converted back to 3 bedrooms. Custom built Downsview kitchen, dining room and living room open concept with high ceilings. All top of the line appliances including Wolf Range, Miele Dishwasher and Sub Zero fridge. Fireplace in the living room provides a warm welcome. Private back yard stone patio with laneway access and parking possible. See agent regarding parking plans. Street permit parking (current 2 permits included). Custom built storage shed off back patio (13.5 x 3.75 ft). Newly designed and landscaped front yard create a fenced and welcoming entrance with carefree garden. Fantastic walkability to TTC, Pilates studios, Gyms, Cappuccino bars, restaurants, specialty shops.
powered by

Show
More Details and Features
Property DetailsKey information about 186 Macpherson Avenue
- Cooling: Central air conditioning
- Heating: Forced air, Natural gas
- Stories: 2.5
- Structure Type: Row / Townhouse
- Exterior Features: Stucco
- Type: House
- Status: Turn-key
- Location: Summerhill
- Basement: Fully finished underpinned basement
- Recreation Room: With built in home theatre
- Ceiling Height: 8 foot ceilings
Interior FeaturesDiscover the interior design and amenities
- Basement: Finished, N/A
- Flooring: Hardwood
- Appliances: Washer, Refrigerator, Dishwasher, Home Theatre, Range, Dryer, Window Coverings
- Bedrooms Total: 3
- Bedrooms: Total: 2, Primary Retreat: On third floor, Additional Room: 1 bedroom and family room on second floor, Conversion: Easily converted back to 3 bedrooms
- Kitchen: Type: Custom built Downsview kitchen, Appliances: Range: Wolf Range, Fridge: Sub Zero fridge
- Living Room: Style: Open concept, Fireplace: Yes
- Dining Room: Style: Open concept
Exterior & Lot FeaturesLearn about the exterior and lot specifics of 186 Macpherson Avenue
- Lot Features: Lane
- Water Source: Municipal water
- Parking Total: 1
- Lot Size Dimensions: 14.92 x 64 FT
- Back Yard: Type: Private stone patio, Access: Laneway access
- Parking: Options: Parking possible, Street Permit: Status: Current 2 permits included
- Storage: Type: Custom built storage shed, Size: 13.5 x 3.75 ft
- Front Yard: Design: Newly designed and landscaped, Features: Fenced and welcoming entrance, carefree garden
Location & CommunityUnderstand the neighborhood and community
- Directions: Avenue Rd and Macpherson
- Common Interest: Freehold
- Walk Score: 98%
Utilities & SystemsReview utilities and system installations
- Sewer: Sanitary sewer
Tax & Legal InformationGet tax and legal details applicable to 186 Macpherson Avenue
- Tax Annual Amount: 9450
- Home Inspection: Carson Dunlop Home Inspection done
- Parking Plans: Sketch plan for optional parking
Room Dimensions

This listing content provided by REALTOR.ca
has
been licensed by REALTOR®
members of The Canadian Real Estate Association
members of The Canadian Real Estate Association
Nearby Listings Stat
Active listings
128
Min Price
$549,000
Max Price
$9,975,000
Avg Price
$2,033,013
Days on Market
143 days
Sold listings
25
Min Sold Price
$999,000
Max Sold Price
$8,980,000
Avg Sold Price
$2,853,135
Days until Sold
88 days
Additional Information about 186 Macpherson Avenue











































