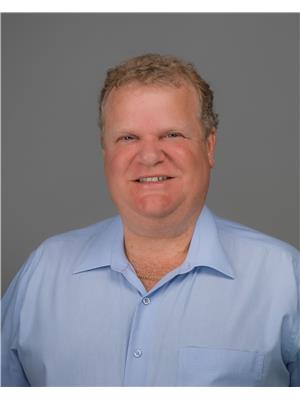4988 Highway 9, Kincardine Twp
- Bedrooms: 3
- Bathrooms: 2
- Living area: 1223 square feet
- Type: Residential
- Added: 71 days ago
- Updated: 4 days ago
- Last Checked: 21 hours ago
This charming property presents a fantastic opportunity for those looking to put their own touch on a home. Situated in the quaint village of Bervie, this is perfect for a winter renovation project, with the potential to be ready to enjoy by spring. Boasting a spacious double - surrounded by apple, pear, cherry, and walnut tree with established gardens - this property also includes a large outbuilding ideal for small livestock or a horse stall. This property is not only a great project for homeowners but also an excellent investment opportunity for those looking to rent out a charming cottage - just 10 minutes from popular beach spots in Kincardine (Boiler's Beach) and 30 minutes from Goderich - this is an idea location for those looking to escape city life. Possible 2 bedrooms on the main floor and 1 bedroom on second floor. (id:1945)
powered by

Show More Details and Features
Property DetailsKey information about 4988 Highway 9
Interior FeaturesDiscover the interior design and amenities
Exterior & Lot FeaturesLearn about the exterior and lot specifics of 4988 Highway 9
Location & CommunityUnderstand the neighborhood and community
Utilities & SystemsReview utilities and system installations
Tax & Legal InformationGet tax and legal details applicable to 4988 Highway 9
Room Dimensions

This listing content provided by REALTOR.ca has
been licensed by REALTOR®
members of The Canadian Real Estate Association
members of The Canadian Real Estate Association
Nearby Listings Stat
Nearby Places
Additional Information about 4988 Highway 9







