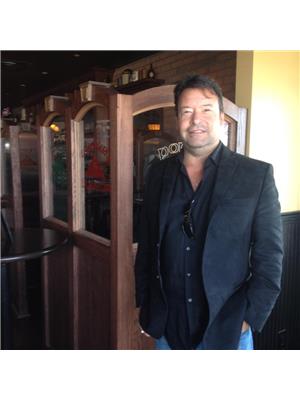13 70 Shady Shores Drive, Winnipeg
- Bedrooms: 1
- Bathrooms: 1
- Living area: 706 square feet
- Type: Apartment
- Added: 2 days ago
- Updated: 1 days ago
- Last Checked: 13 hours ago
2G//Winnipeg/Fantastic opportunity to own this modern condo built in 2016 and located in the highly desirable and sought after Waterside Estates neighbourhood. This condo offers a bright and spacious living room, large primary bedroom with a walk-in closet, 4pc bathroom with tub surround, in-suite laundry featuring stack washer/dryer, and a beautiful kitchen equipped with stainless steel appliances (fridge, stove, dishwasher, OTR microwave), bright white cabinetry, glass back splash and quartz counters. This condo also features large windows throughout, air conditioning, outdoor patio living and a parking spot with power. Conveniently located close to major routes, shopping, golf and public transportation. (id:1945)
powered by

Property Details
- Cooling: Central air conditioning
- Heating: Baseboard heaters, Electric
- Stories: 1
- Year Built: 2016
- Structure Type: Apartment
Interior Features
- Flooring: Laminate, Vinyl, Wall-to-wall carpet
- Appliances: Washer, Refrigerator, Dishwasher, Stove, Dryer, Microwave
- Living Area: 706
- Bedrooms Total: 1
Exterior & Lot Features
- Water Source: Municipal water
- Parking Total: 1
- Parking Features: Other, Other
- Road Surface Type: Paved road
- Lot Size Dimensions: 0 x 0
Location & Community
- Common Interest: Condo/Strata
- Community Features: Pets Allowed
Property Management & Association
- Association Fee: 259.08
- Association Name: Red River Group 855-371-5833
- Association Fee Includes: Common Area Maintenance, Landscaping, Property Management, Insurance, Parking, Reserve Fund Contributions
Utilities & Systems
- Sewer: Municipal sewage system
Tax & Legal Information
- Tax Year: 2024
- Tax Annual Amount: 2061.81
Room Dimensions
This listing content provided by REALTOR.ca has
been licensed by REALTOR®
members of The Canadian Real Estate Association
members of The Canadian Real Estate Association


















