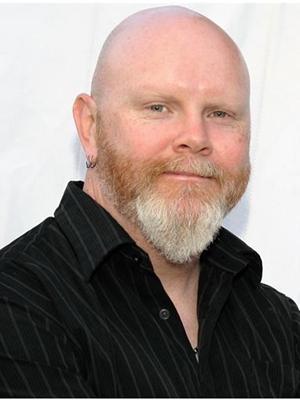712 77 Lombard Street, Toronto C 08
- Bedrooms: 2
- Bathrooms: 2
- Type: Apartment
- Added: 46 days ago
- Updated: 45 days ago
- Last Checked: 34 days ago
Experience urban sophistication in this stunning 2-storey 1000+ SF including balconies Manhattan-inspired loft in Toronto's city heart. This exceptional space offers grand 17-ft Flr-to-Clg windows, bathing the interior in natural light. The seamless main floor has glass-railing balconies with park view, perfect for serene moments with coffee or wine. A spiral staircase leads to a mezzanine master and spacious den with a southern view for your work-at-home office. Located steps from St. Lawrence Market, TTC, Go train, the lake, parks, and trails, this prime spot offers city living at its best. Condo fees cover All utilities, making this a truly convenient and luxurious urban oasis. (id:1945)
powered by

Property Details
- Cooling: Central air conditioning
- Heating: Forced air, Natural gas
- Structure Type: Apartment
- Exterior Features: Concrete
- Architectural Style: Loft
Interior Features
- Flooring: Tile
- Bedrooms Total: 2
- Bathrooms Partial: 1
Exterior & Lot Features
- View: View
- Lot Features: Balcony, Carpet Free
- Parking Total: 1
- Parking Features: Underground
- Building Features: Storage - Locker
Location & Community
- Directions: Church St. & Adelaide St. E
- Common Interest: Condo/Strata
- Community Features: Pets not Allowed
Property Management & Association
- Association Fee: 1110.41
- Association Name: ICC Property Management
- Association Fee Includes: Common Area Maintenance, Heat, Electricity, Water, Insurance, Parking
Tax & Legal Information
- Tax Annual Amount: 3471.29
Room Dimensions
This listing content provided by REALTOR.ca has
been licensed by REALTOR®
members of The Canadian Real Estate Association
members of The Canadian Real Estate Association














