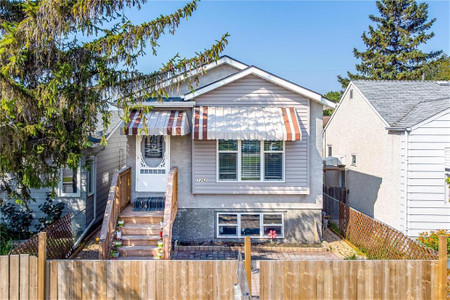596 Matheson Avenue, Winnipeg
- Bedrooms: 4
- Bathrooms: 2
- Living area: 1070 square feet
- Type: Residential
Source: Public Records
Note: This property is not currently for sale or for rent on Ovlix.
We have found 6 Houses that closely match the specifications of the property located at 596 Matheson Avenue with distances ranging from 2 to 10 kilometers away. The prices for these similar properties vary between 349,900 and 371,500.
Nearby Places
Name
Type
Address
Distance
Garden City Collegiate
School
711 Jefferson Ave
0.8 km
Garden City Shopping Centre
Doctor
2305 McPhillips St
1.9 km
Boston Pizza
Restaurant
2211 McPhillips Street
1.9 km
Franko Ivan Museum
Museum
595 Pritchard Ave
2.0 km
Seven Oaks General Hospital
Hospital
2300 McPhillips St
2.4 km
Sam's Place
Book store
159 Henderson Hwy
3.0 km
Ross House Museum
Museum
140 Meade St N
3.2 km
Munroe Junior High/ École Munroe
School
Winnipeg
3.3 km
MBCI
School
173 Talbot Ave
3.3 km
Tim Hortons
Cafe
1060 Henderson Hwy
3.3 km
Kum Koon Garden
Restaurant
257 King St
3.6 km
Health Sciences Centre Foundation Inc
Health
820 Sherbrook St
3.8 km
Property Details
- Cooling: Central air conditioning
- Heating: Forced air, High-Efficiency Furnace, Natural gas
- Stories: 1.5
- Year Built: 1948
- Structure Type: House
Interior Features
- Flooring: Laminate, Wood, Wall-to-wall carpet
- Appliances: Washer, Refrigerator, Dishwasher, Stove, Dryer
- Living Area: 1070
- Bedrooms Total: 4
Exterior & Lot Features
- Lot Features: Low maintenance yard, Back lane, Paved lane, Sump Pump
- Water Source: Municipal water
- Parking Features: Detached Garage
- Road Surface Type: Paved road
- Lot Size Dimensions: 50 x 125
Location & Community
- Common Interest: Freehold
Utilities & Systems
- Sewer: Municipal sewage system
Tax & Legal Information
- Tax Year: 2024
- Tax Annual Amount: 3564.51
4D//Winnipeg/S/S Wed Sept 4th. Offers presented Mon Sept 9th 7PM. This family home checks all the boxes! In a really lovely neighbourhood with terrific neighbors, in the Sevenoaks school district. Settle in for the new school year. This 1 1/2 story home is a great space. Two bedrooms on the main floor and a full four piece bath, large living room with big picture window too. One of the bedrooms on the main floor is being used as a dining room. Very versatile space. Upstairs are two more bedrooms each with walk-in closets. The basement is fully finished with a huge rec room, three piece bath and loads of storage. And the yard! It s huge! 50x125. Plenty of room for the garden boxes, the patio, and anything else you want to add to make this the best play space ever. Double detached garage. Most windows, main floor bathroom and some floors were updated. New HWT 2024, H.E. furnace 2020, New fridge 2024. (id:1945)
Demographic Information
Neighbourhood Education
| Master's degree | 10 |
| Bachelor's degree | 115 |
| College | 50 |
| University degree at bachelor level or above | 125 |
Neighbourhood Marital Status Stat
| Married | 195 |
| Widowed | 30 |
| Divorced | 35 |
| Separated | 15 |
| Never married | 200 |
| Living common law | 55 |
| Married or living common law | 250 |
| Not married and not living common law | 285 |
Neighbourhood Construction Date
| 1961 to 1980 | 20 |
| 1981 to 1990 | 15 |
| 1960 or before | 205 |











