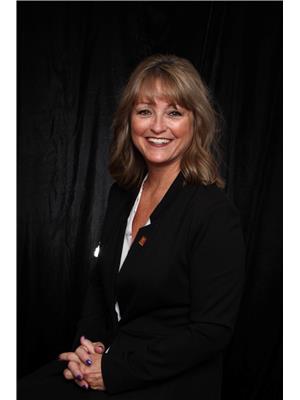10 Mary Jollimore Road, Terence Bay
- Bedrooms: 2
- Bathrooms: 1
- Type: Residential
- Added: 3 days ago
- Updated: 2 days ago
- Last Checked: 7 hours ago
Stunning Ocean views from this private little bungalow!! New double parking pad recently installed. Newer siding and metal roof ensures many worry free years of exterior maintenance. Carpet free main level has bright eat in kitchen with subway backsplash & ceramic countertops. Large living room with lots of windows taking in the gorgeous views. Two bedrooms and a full bath complete this level. On the lower level is your laundry and lots of room to add more living space if you want and a large storage room with walkout. HWH 2019, new well pump 2023. 4 minutes to Sandy Cove Beach, 3 mins to Terence Bay River Park with public boat launch and only 20 min to Halifax. (id:1945)
powered by

Property Details
- Stories: 1
- Year Built: 1988
- Structure Type: House
- Exterior Features: Vinyl
- Foundation Details: Poured Concrete
- Architectural Style: Bungalow
Interior Features
- Basement: Unfinished, Full, Walk out
- Flooring: Ceramic Tile, Vinyl Plank
- Appliances: Washer, Refrigerator, Stove, Dryer
- Bedrooms Total: 2
- Above Grade Finished Area: 814
- Above Grade Finished Area Units: square feet
Exterior & Lot Features
- View: Ocean view, River view
- Lot Features: Treed
- Water Source: Drilled Well
- Lot Size Units: acres
- Parking Features: Gravel
- Lot Size Dimensions: 0.4592
Location & Community
- Directions: Terence Bay Road to Mary Jollimore Road
- Common Interest: Freehold
- Community Features: School Bus, Recreational Facilities
Utilities & Systems
- Sewer: Septic System
Tax & Legal Information
- Parcel Number: 40505430
Room Dimensions
This listing content provided by REALTOR.ca has
been licensed by REALTOR®
members of The Canadian Real Estate Association
members of The Canadian Real Estate Association













