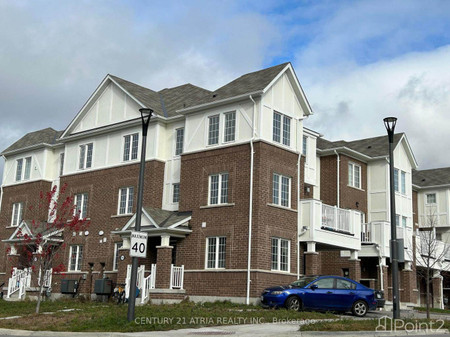69 Halfmoon Square, Toronto
- Bedrooms: 3
- Bathrooms: 3
- Type: Residential
- Added: 6 days ago
- Updated: 1 days ago
- Last Checked: 12 hours ago
Welcome to this Newly Renovated Detached Home in Highland Creek! This charming home offers a fantastic income-generating opportunity. Recently renovated with a fresh, modern touch, this property is ready for you and your family to move in and enjoy. The home features a fully finished basement with a separate entrance and its own kitchen, making it ideal for generating rental income or offering in-law suite potential. Recent upgrades include new roof, a newly installed washroom in the master bedroom, updated main washroom, new kitchen countertops, fresh paint throughout, and new backyard landscaping, adding to the home's appeal and comfort. Additionally, triple-pane energy-efficient windows installed in 2018 ensure comfort and savings year-round. Situated near Centennial College, UTSC, and GO Transit, this home is perfectly positioned to attract tenants or provide easy access for commuters, schools, parks, and shopping, make it an excellent investment choice for both families and investors. Surrounded by scenic parks and trails, this home offers the perfect blend of tranquility and convenience. Don't miss out on this incredible opportunity in a high-demand neighborhood--schedule your showing today! (id:1945)
powered by

Property Details
- Cooling: Central air conditioning
- Heating: Forced air, Natural gas
- Stories: 2
- Structure Type: House
- Exterior Features: Brick
Interior Features
- Basement: Finished, Separate entrance, N/A
- Flooring: Hardwood
- Appliances: Washer, Refrigerator, Stove, Dryer
- Bedrooms Total: 3
Exterior & Lot Features
- Water Source: Municipal water
- Parking Total: 4
- Parking Features: Attached Garage
- Lot Size Dimensions: 30.05 x 100.19 FT
Location & Community
- Directions: Ellesmere Rd/Conlins Rd
- Common Interest: Freehold
Utilities & Systems
- Sewer: Sanitary sewer
Tax & Legal Information
- Tax Annual Amount: 4213.05
Room Dimensions

This listing content provided by REALTOR.ca has
been licensed by REALTOR®
members of The Canadian Real Estate Association
members of The Canadian Real Estate Association













