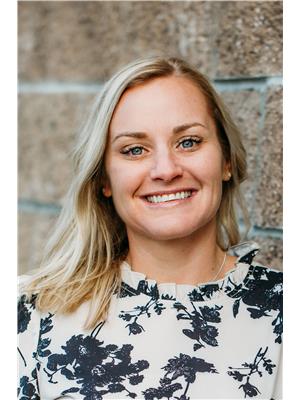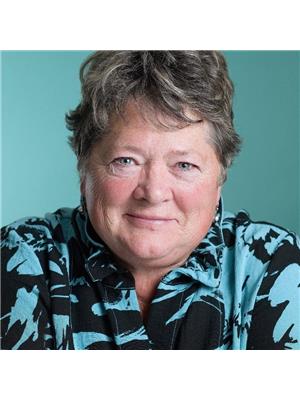4688 Fernwood Ave, Powell River
- Bedrooms: 5
- Bathrooms: 2
- Living area: 2580 square feet
- Type: Residential
Source: Public Records
Note: This property is not currently for sale or for rent on Ovlix.
We have found 6 Houses that closely match the specifications of the property located at 4688 Fernwood Ave with distances ranging from 2 to 10 kilometers away. The prices for these similar properties vary between 429,000 and 799,000.
Nearby Places
Name
Type
Address
Distance
A & W Restaurant
Restaurant
4696 Joyce Ave
0.6 km
Quality Foods
Grocery or supermarket
4871 Joyce Ave
1.0 km
Alchemist Restaurant
Restaurant
4680 Marine Ave
1.2 km
Breakwater Books
Book store
6812 Alberni St
1.2 km
Tree Frog Bistro
Restaurant
4603 Marine Ave
1.2 km
Powell River Airport
Airport
Powell River
1.3 km
Gourmet Canton Restaurant
Restaurant
7030 Glacier St
1.4 km
Marine Inn
Restaurant
4429 Marine Ave
1.4 km
Brooks Secondary School
School
5400 Marine Ave
3.1 km
Magpie's Diner
Cafe
6762 Cranberry St
4.4 km
Savoury Bight
Restaurant
7074 Westminster St
4.5 km
The Old Courthouse Inn
Cafe
6243 Walnut St
4.6 km
Property Details
- Cooling: None
- Heating: Radiant heat, Radiant heat, Forced air, Electric, Wood
- Year Built: 1982
- Structure Type: House
Interior Features
- Living Area: 2580
- Bedrooms Total: 5
- Fireplaces Total: 1
- Fireplace Features: Wood, Conventional
Exterior & Lot Features
- View: City view, Ocean view
- Lot Features: Central location, Southern exposure
- Lot Size Units: square feet
- Parking Total: 2
- Parking Features: Garage, Carport
- Road Surface Type: Paved road
- Lot Size Dimensions: 9900
Location & Community
- Common Interest: Freehold
- Community Features: Family Oriented
Tax & Legal Information
- Tax Annual Amount: 5076
Additional Features
- Photos Count: 42
Benchmark of quality and function in the heart of Westview. This 1982 home is warm and approachable and capable of housing the whole family. Custom woodwork kitchen with quartz counters and updated tile shower will make your in-laws or renter feel very comfortable and incredible natural stone fireplaces up and down. Large concrete decks are perfect for outside entertaining, one accessed by sliding doors from the kitchen and the other from the dining room. Covered level entry into the finished basement and 2 bedrooms with possibility of 3rd. Pathway for car access to the large detached and powered shop (34x16) includes large wood storage to the rear, greenhouse, great storage, and workshop space. Well appointed concrete garden beds and a large, detached greenhouse make good use of a large backyard perfect for pets and a play space for kids. Finally, a very impressive family home to get excited about. Walking distance to mall, grocery store, and many other amenities. Call to view! Call Meaghan Westie for all real estate questions. 604-414-5831 (id:1945)








