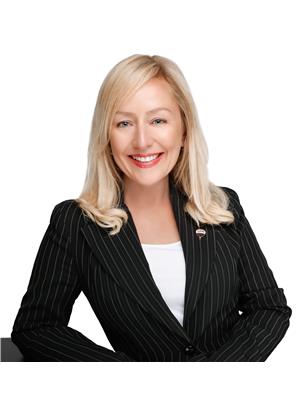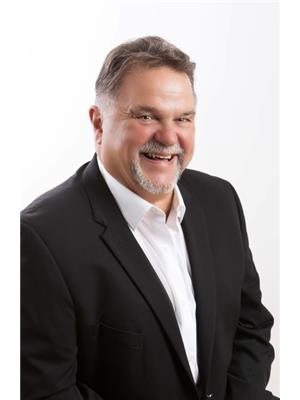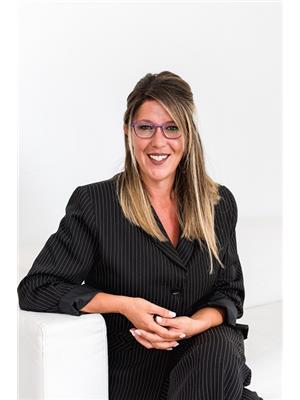6 Greenwood Crescent, Kawartha Lakes
- Bedrooms: 4
- Bathrooms: 3
- Type: Residential
- Added: 108 days ago
- Updated: 2 days ago
- Last Checked: 2 hours ago
Nestled In The Hidden Gem Of The Western Trent Community & Just Steps To Canal Lake/Trent Severn Waterway. Recently Renovated Kitchen With Granite Counters, Breakfast Bar, Chef's Desk, Coffee Bar & Stainless Steel Appliances. Dining Area With Custom Feature Wall & Double Patio Doors. Main Floor Office Overlooks The Backyard & Treed Setting. Primary Bedroom Complete With Dressing Area, 2 Closets & 3pc Ensuite. Recently Installed Flooring & California Shutters Throughout. Separate Entrance To Professionally Finished Basement Offers Potential For An In-Law Suite Or Possible Rental Income. Sprawling Lot & 2-Tiered Back Deck. Oversized Garage Has Ample Room For All The Toys Or A Workshop! Take In Lake Views From The Covered Front Porch. Step Through The Backyard & Head Down To The Lake Along The Trail. 2 Min Walk To School Bus Stop. 5 Min To Nature Ripe Market & Garden Centre. 15 Min To Independent Grocery, McDonald's, Tim Horton's & Beaverton Vet Clinic. Only 30 Min To Orillia For All The Big Box Stores Including Walmart & Costco. 30 Min To Soldier's Memorial Hospital.
powered by

Property Details
- Cooling: Central air conditioning
- Heating: Heat Pump, Electric
- Stories: 2
- Structure Type: House
- Exterior Features: Brick, Vinyl siding
- Foundation Details: Concrete
Interior Features
- Basement: Finished, Separate entrance, N/A
- Flooring: Laminate
- Appliances: Washer, Refrigerator, Water softener, Dishwasher, Stove, Dryer, Garage door opener, Garage door opener remote(s)
- Bedrooms Total: 4
- Fireplaces Total: 1
- Bathrooms Partial: 1
Exterior & Lot Features
- View: Lake view
- Lot Features: Level, Carpet Free, Sump Pump
- Water Source: Municipal water
- Parking Total: 8
- Parking Features: Attached Garage, Inside Entry
- Building Features: Fireplace(s)
- Lot Size Dimensions: 80.5 x 190 FT ; Serene Setting
Location & Community
- Directions: Bolsover & Armitage
- Common Interest: Freehold
Utilities & Systems
- Sewer: Septic System
- Utilities: Cable, DSL*
Tax & Legal Information
- Tax Annual Amount: 3208.08
Room Dimensions
This listing content provided by REALTOR.ca has
been licensed by REALTOR®
members of The Canadian Real Estate Association
members of The Canadian Real Estate Association
















