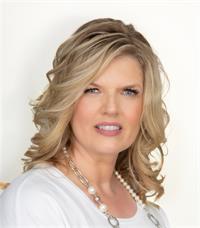75 Ellen Street Unit 701, Barrie
- Bedrooms: 1
- Bathrooms: 1
- Living area: 534 square feet
- Type: Apartment
- Added: 122 days ago
- Updated: 39 days ago
- Last Checked: 23 hours ago
Welcome to your own retreat in the heart of downtown Barrie, offering breathtaking views of Kempenfelt Bay. This chic condo in “The Regatta” is perfect for those seeking an elevated urban lifestyle. Nestled just steps from Barrie's vibrant waterfront and dynamic downtown, this prime location is unparalleled. Directly across from Centennial Beach and Kempenfelt City Marina, it offers seamless access to the Waterfront GO Train, public transit, parks, scenic walking paths, and major highways, ensuring you're always well-connected. Indulge in the upscale amenities The Regatta has to offer, including on-site management, a superintendent, gated entry, indoor pool, hot tub, sauna, exercise room, party room, library, patio area, social club, and more. Every aspect of this community is designed to enhance your living experience. This bright and airy bachelor unit is thoughtfully designed with a layout resembling a one-bedroom condo. It features a well-appointed galley kitchen and a breakfast bar, in-suite laundry for added convenience, and floor-to-ceiling windows that flood the space with natural light while offering impressive views. The unit also boasts a spacious walk-in closet along with a four-piece renovated bathroom. A covered garage parking space is included, adding to the convenience and value of this property. Why rent when you can invest in your own equity and enjoy the vibrant lifestyle offered at The Regatta? With affordable taxes and condo fees, this is an opportunity to embrace urban living at its finest. Ideal for professionals, downsizers, or anyone looking to invest in a dynamic and thriving community. Imagine waking up to stunning bay views, walking to nearby cafes and boutiques, and being part of a lively community that hosts numerous festivals and activities year-round. Don’t miss out on the chance to own this condo in a premier location. Your exceptional lifestyle awaits you at 75 Ellen St, Suite 701! (id:1945)
powered by

Property DetailsKey information about 75 Ellen Street Unit 701
Interior FeaturesDiscover the interior design and amenities
Exterior & Lot FeaturesLearn about the exterior and lot specifics of 75 Ellen Street Unit 701
Location & CommunityUnderstand the neighborhood and community
Property Management & AssociationFind out management and association details
Utilities & SystemsReview utilities and system installations
Tax & Legal InformationGet tax and legal details applicable to 75 Ellen Street Unit 701
Additional FeaturesExplore extra features and benefits
Room Dimensions

This listing content provided by REALTOR.ca
has
been licensed by REALTOR®
members of The Canadian Real Estate Association
members of The Canadian Real Estate Association
Nearby Listings Stat
Active listings
54
Min Price
$1
Max Price
$1,025,000
Avg Price
$444,027
Days on Market
60 days
Sold listings
18
Min Sold Price
$409,900
Max Sold Price
$1,799,000
Avg Sold Price
$604,511
Days until Sold
47 days
















