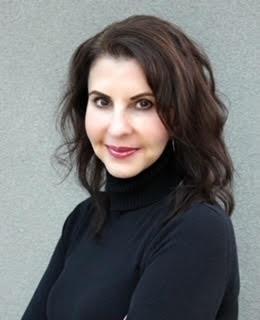113 8142 120 A Street, Surrey
- Bedrooms: 1
- Bathrooms: 1
- Living area: 742 square feet
- Type: Apartment
- Added: 32 days ago
- Updated: 1 days ago
- Last Checked: 19 hours ago
Cozy 1-bed, 1-bath unit in an unbeatable central location! This inviting home boasts a bright, open layout with a spacious living area and a private patio perfect for relaxing or entertaining. Ideal for first-time buyers or investors, this unit combines convenience with comfort. Close to highways, shopping, dining, transit, schools, and all the city's top amenities. Don't miss this fantastic opportunity to own in a prime area! Schedule a private showing or drop by our OPEN HOUSE on Sat, Nov 23 & Sun, Nov 24 from 12:00-2:00 PM. Looking to own your own home or invest, this is the perfect property for you! Bring us an offer! (id:1945)
powered by

Property DetailsKey information about 113 8142 120 A Street
- Heating: Baseboard heaters, Electric
- Stories: 4
- Year Built: 1993
- Structure Type: Apartment
- Architectural Style: Other
Interior FeaturesDiscover the interior design and amenities
- Basement: None
- Appliances: Washer, Refrigerator, Dishwasher, Stove, Dryer
- Living Area: 742
- Bedrooms Total: 1
- Fireplaces Total: 1
Exterior & Lot FeaturesLearn about the exterior and lot specifics of 113 8142 120 A Street
- Water Source: Municipal water
- Parking Total: 1
- Parking Features: Underground
- Building Features: Guest Suite, Laundry - In Suite
Location & CommunityUnderstand the neighborhood and community
- Common Interest: Condo/Strata
- Community Features: Pets Allowed With Restrictions, Rentals Allowed With Restrictions
Property Management & AssociationFind out management and association details
- Association Fee: 319.52
Utilities & SystemsReview utilities and system installations
- Sewer: Sanitary sewer, Storm sewer
- Utilities: Water, Natural Gas, Electricity
Tax & Legal InformationGet tax and legal details applicable to 113 8142 120 A Street
- Tax Year: 2024
- Tax Annual Amount: 1901.59

This listing content provided by REALTOR.ca
has
been licensed by REALTOR®
members of The Canadian Real Estate Association
members of The Canadian Real Estate Association
Nearby Listings Stat
Active listings
20
Min Price
$239,900
Max Price
$1,299,900
Avg Price
$520,903
Days on Market
59 days
Sold listings
4
Min Sold Price
$440,000
Max Sold Price
$557,000
Avg Sold Price
$499,222
Days until Sold
76 days






























