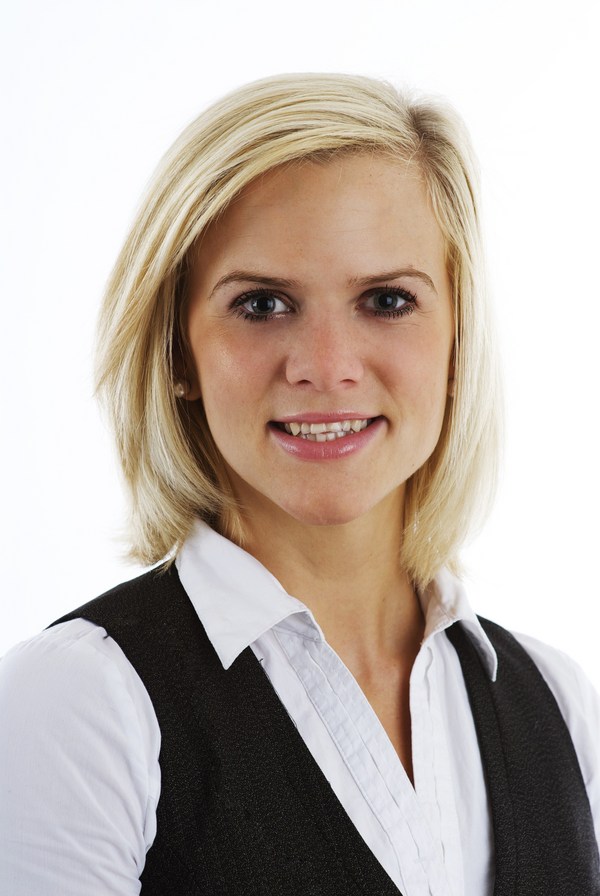140 Evergreen Close Sw, Calgary
- Bedrooms: 5
- Bathrooms: 4
- Living area: 1969 square feet
- Type: Residential
- Added: 70 days ago
- Updated: 4 days ago
- Last Checked: 5 hours ago
Welcome to this charming family-friendly home, ideally nestled in a peaceful cul-de-sac, providing both tranquility and easy access to a nearby playground and lush green space. As you step inside, you'll be greeted by gleaming hardwood floors and freshly painted walls that create a warm and inviting atmosphere. The kitchen is a chef's dream, featuring modern stainless steel appliances, elegant granite countertops, a spacious island, and a convenient corner pantry. The dining nook, bathed in natural light from surrounding windows, is the perfect spot for family meals, while the cozy living room, accented by a gas fireplace and custom built-ins, offers a comfortable space to relax. For those who love to entertain, the front great room and formal dining room provide the ideal setting for gatherings and special occasions. The main floor also includes a dedicated office with a built-in desk, perfect for remote work or study. Upstairs, you'll find three generously sized bedrooms, each offering ample closet space, and a well-appointed 4-piece bathroom. The master suite is a true retreat, featuring a walk-in closet and a luxurious 5-piece ensuite. The fully finished basement expands your living space with two additional bedrooms, another 4-piece bathroom, and a welcoming family room complete with a wet bar and a cozy gas fireplace. This space is perfect for hosting guests or enjoying movie nights. Storage is abundant in this home, with a spacious basement storage area equipped with shelving units, ideal for keeping extra food supplies, seasonal items, and boxes neatly organized. The garage is a handyman's paradise, boasting a wall-to-wall shelving unit, hooks for non-household items, and a workbench ready for all your DIY projects. The beautifully landscaped backyard is an oasis of calm, featuring mature trees, fruit trees, a large patio, and a deck, perfect for outdoor entertaining or simply enjoying the serenity of your surroundings. This home is not only aesthetically pl easing with its stucco exterior and durable clay tile roof, but it’s also conveniently located within walking distance to the stunning Fish Creek Park, the second-largest urban park in Canada. Don’t miss the opportunity to make this exceptional property your new home! (id:1945)
powered by

Property DetailsKey information about 140 Evergreen Close Sw
Interior FeaturesDiscover the interior design and amenities
Exterior & Lot FeaturesLearn about the exterior and lot specifics of 140 Evergreen Close Sw
Location & CommunityUnderstand the neighborhood and community
Tax & Legal InformationGet tax and legal details applicable to 140 Evergreen Close Sw
Room Dimensions

This listing content provided by REALTOR.ca
has
been licensed by REALTOR®
members of The Canadian Real Estate Association
members of The Canadian Real Estate Association
Nearby Listings Stat
Active listings
30
Min Price
$599,900
Max Price
$1,899,000
Avg Price
$928,360
Days on Market
48 days
Sold listings
16
Min Sold Price
$559,000
Max Sold Price
$2,749,000
Avg Sold Price
$1,120,677
Days until Sold
45 days
Nearby Places
Additional Information about 140 Evergreen Close Sw















