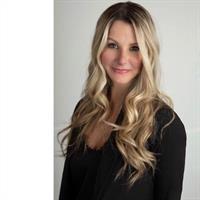13 Inverness Rise Se, Calgary
13 Inverness Rise Se, Calgary
×

48 Photos






- Bedrooms: 3
- Bathrooms: 4
- Living area: 1900.86 square feet
- MLS®: a2139178
- Type: Residential
- Added: 26 days ago
Property Details
You are home! Welcome to your gorgeous 2 Storey home on a quiet street in the heart of McKenzie Towne. This incredible family home has it all - including amazing Neighbours! From the moment you drive up you notice it - Your dream home!! With a FULL STONE FRONT, with inviting front porch and glass railing and cedar wood trim - it is easily the nicest house on the street both with exterior finishes and inside.. including one of the best roofs money can buy or be installed, NEW WINDOWS throughout and stucco and smartboard as well. Low maintenance yard but so many upgrades! Once inside you'll notice the new VINYL PLANK flooring throughout the main which will make you feel immediately comforted. You will see a full repaint of the home (walls and trim) making it so light and bright and easy to dress up! The foyer is grand and gives the most space to welcome guests. Off of the grand foyer is a large office and the other side, a formal dining room. The formal dining room could also double as another office or den or bedroom. Your open concept floorplan opens up to your newly painted kitchen with PREMIUM GRANITE COUNTERTOPS, STAINLESS STEEL APPLIANCES, large center island and loads of bright natural light. The dining nook is perfect with big windows and opens to your living room with gas fireplace and entertaining space. Extra storage has been added to your mud room and powder room area and leads you outside to your large deck and low no maintenance yard. The deck comes with a gazebo which gives an outdoor private retreat and overlooks your beautiful yard with stamped concrete, fully fenced space with fireplace, RV PARKING and additional parking spaces and your VERY LARGE 25 x 24 DETACHED, OVERSIZED, HEATED garage with a 220 volt inside that FITS A FULL-SIZED TRUCK and all the toys! Back inside you have a beautiful staircase with NEW SOFT CARPET that leads you upstairs where you will find 3 good sized bedrooms and your UPPER LAUNDRY room! The Primary bedroom gleams with soft curtains and neutral gorgeous space with a spa-like ensuite with large jetted tub, vanity and shower and WALK-IN CLOSET off to the side. The second bedroom fits a king size bed, and the 3rd bedroom is gorgeous as well and both bedrooms have the use of a 4pc full bathroom upstairs as well. The basement of the home is NEWLY RENOVATED to include new paint, baseboards, NEW 3 pc BATHROOM and NEW EGRESS window. It has a unique stone wall around the BAR and is a cool space to hang out and watch the game with friends or entertain. Should you need another bedroom in the basement it could be added. A big, developed storage space or den as well as additional laundry hookups in the basement as well which could have the potential for a suite or living space for a teen or guests. The upgrades include CENTRAL AIR CONDITIONING keeping you cool in the summer. This home has been enjoyed and upgraded by the last owner for 20+ years and needs to be seen to be appreciated. Houses like this do not come up often! (id:1945)
Best Mortgage Rates
Property Information
- Tax Lot: 6
- Cooling: Central air conditioning
- Heating: Forced air, Natural gas
- List AOR: Calgary
- Stories: 2
- Tax Year: 2024
- Basement: Finished, Full
- Flooring: Tile, Carpeted, Vinyl Plank
- Tax Block: 2
- Year Built: 1997
- Appliances: Washer, Refrigerator, Dishwasher, Stove, Dryer, Microwave, Window Coverings
- Living Area: 1900.86
- Lot Features: Cul-de-sac, Other, Closet Organizers, Level, Gas BBQ Hookup
- Photos Count: 48
- Lot Size Units: square meters
- Parcel Number: 0026554973
- Parking Total: 6
- Bedrooms Total: 3
- Structure Type: House
- Common Interest: Freehold
- Fireplaces Total: 2
- Parking Features: Detached Garage
- Street Dir Suffix: Southeast
- Subdivision Name: McKenzie Towne
- Tax Annual Amount: 3885
- Bathrooms Partial: 1
- Building Features: Other
- Exterior Features: Vinyl siding
- Community Features: Golf Course Development, Lake Privileges
- Foundation Details: Poured Concrete
- Lot Size Dimensions: 444.00
- Zoning Description: R-1
- Construction Materials: Wood frame
- Above Grade Finished Area: 1900.86
- Map Coordinate Verified YN: true
- Above Grade Finished Area Units: square feet
Room Dimensions
 |
This listing content provided by REALTOR.ca has
been licensed by REALTOR® members of The Canadian Real Estate Association |
|---|
Nearby Places
Similar Houses Stat in Calgary
13 Inverness Rise Se mortgage payment






