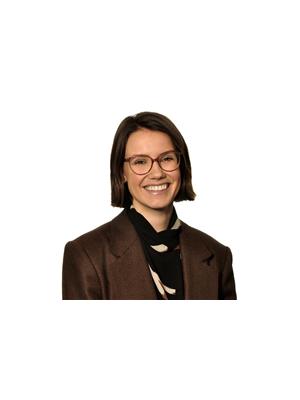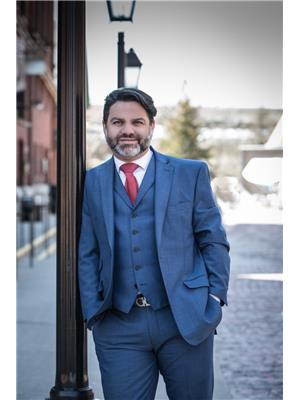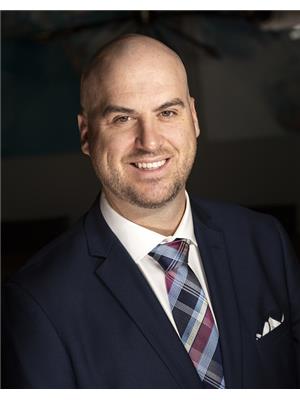1 263 Boston Avenue, Toronto South Riverdale
- Bedrooms: 2
- Bathrooms: 1
- Type: Fourplex
- Added: 8 days ago
- Updated: 8 days ago
- Last Checked: 10 hours ago
Newly renovated lower-level unit with two Bedrooms and one full bathroom. This open-concept design features two entrances, an expansive dining/living area, a sleek modern kitchen with high-end stainless steel appliances, including a gas stove, and dishwasher. Enjoy the shared interlock patio in the front yard and the convenience of in-area laundry facilities. Individual temperature controls, wall-mounted air conditioning, abundant natural light and contemporary finishes throughout. Pets are welcome. Utilities are extra.
Property Details
- Cooling: Wall unit
- Heating: Baseboard heaters
- Stories: 3
- Structure Type: Fourplex
- Exterior Features: Brick
Interior Features
- Flooring: Laminate
- Bedrooms Total: 2
Exterior & Lot Features
- Water Source: Municipal water
- Parking Total: 1
- Parking Features: Detached Garage
- Lot Size Dimensions: .
Location & Community
- Directions: Gerrard & Carlaw
Business & Leasing Information
- Total Actual Rent: 2200
- Lease Amount Frequency: Monthly
Room Dimensions
This listing content provided by REALTOR.ca has
been licensed by REALTOR®
members of The Canadian Real Estate Association
members of The Canadian Real Estate Association














