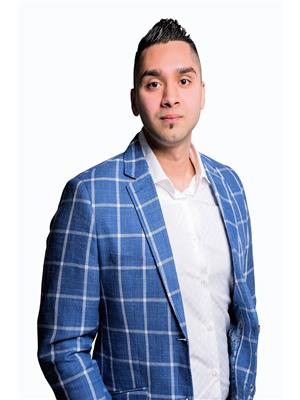1155 Meadowvale Drive, London
- Bedrooms: 5
- Bathrooms: 4
- Living area: 3496.43 square feet
- Type: Residential
- Added: 7 days ago
- Updated: 6 days ago
- Last Checked: 23 hours ago
Welcome to 1155 Meadowvale Drive, a charming retreat located in the heart of Byron, South-West London. This well-maintained home offers convenience and style, starting with a double car garage, stamped concrete driveway, and a cozy front porch that add to its curb appeal. Inside, you'll be greeted by an open, airy layout that exudes comfort. The living room, bathed in natural light from large windows and featuring gleaming hardwood floors, sets a welcoming tone. The spacious kitchen, updated with modern appliances (2019), provides plenty of counter space, a pantry, and a breakfast bar perfect for casual meals. Just off the kitchen, a dining room and a main floor powder room round out the main level. Upstairs, you’ll find three large bedrooms, including a master suite with a walk-in closet and en suite bathroom complete with a relaxing jacuzzi tub. The landing area is generous enough for a home office setup, while a staircase leads to a versatile family loft that can be used as a game room, gym, office, or entertainment space. The finished basement includes two additional bedrooms, a full bathroom, and a cozy family room, ideal for movie nights or gatherings. Step outside to a two-tier deck overlooking a beautifully landscaped backyard, offering privacy and the perfect space for outdoor entertaining. With a metal stone-coated roof installed in 2019 for peace of mind, this home is ready for you to move in and make it your own. Schedule a viewing today and experience all this home has to offer firsthand! (id:1945)
powered by

Property Details
- Cooling: Central air conditioning
- Heating: Forced air
- Stories: 2.5
- Structure Type: House
- Exterior Features: Brick, Stone, Stucco, Vinyl siding
- Foundation Details: Poured Concrete
Interior Features
- Basement: Finished, Full
- Appliances: Washer, Refrigerator, Dishwasher, Stove, Dryer, Microwave, Window Coverings, Garage door opener
- Living Area: 3496.43
- Bedrooms Total: 5
- Fireplaces Total: 1
- Bathrooms Partial: 1
- Above Grade Finished Area: 2545
- Below Grade Finished Area: 951.43
- Above Grade Finished Area Units: square feet
- Below Grade Finished Area Units: square feet
- Above Grade Finished Area Source: Other
- Below Grade Finished Area Source: Other
Exterior & Lot Features
- Lot Features: Sump Pump, Automatic Garage Door Opener
- Water Source: Municipal water
- Parking Total: 4
- Parking Features: Attached Garage
Location & Community
- Directions: SOUTHDALE AND BOLER
- Common Interest: Freehold
- Subdivision Name: South K
- Community Features: Quiet Area, School Bus
Utilities & Systems
- Sewer: Municipal sewage system
Tax & Legal Information
- Tax Annual Amount: 5899.22
- Zoning Description: RES
Room Dimensions
This listing content provided by REALTOR.ca has
been licensed by REALTOR®
members of The Canadian Real Estate Association
members of The Canadian Real Estate Association















