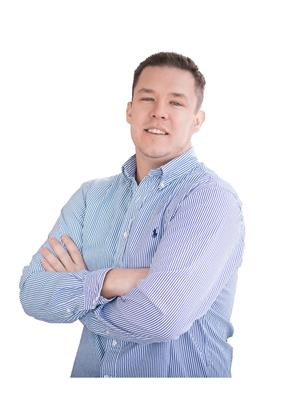7 Halyk Crescent, Waterford
- Bedrooms: 4
- Bathrooms: 2
- Living area: 1166 square feet
- MLS®: 40635852
- Type: Residential
- Added: 18 days ago
- Updated: 17 days ago
- Last Checked: 5 hours ago
Your dream of peaceful country living can be reality. Located at the end of a cul-de-sac, this 3+1 bed, 1.5 bath home is an entertainers dream situated on over 1/2 an acre. Upstairs you will find a bright and open living room/kitchen with patio door access to your deck, a great place to have your morning coffee or to do some BBQ'ing. Down the hall you will find 3 large bedrooms and an updated 4pc bathroom. On the lower level you will find another bedroom, 2pc bathroom, large rec room with patio door access to your private backyard. Your oversized 2 car garage has tons of room for 2 cars and all your toys. Many upgrades in recent years include: siding, windows, water treatment system, well and kitchen. Potential to add another bedroom in the basement. Come see this one today, it won't last long! (id:1945)
powered by

Property Details
- Cooling: Central air conditioning
- Heating: Forced air, Natural gas
- Stories: 1
- Structure Type: House
- Exterior Features: Aluminum siding, Vinyl siding, Metal
- Foundation Details: Poured Concrete
- Architectural Style: Raised bungalow
Interior Features
- Basement: Finished, Full
- Appliances: Refrigerator, Dishwasher, Stove, Microwave Built-in
- Living Area: 1166
- Bedrooms Total: 4
- Bathrooms Partial: 1
- Above Grade Finished Area: 1166
- Above Grade Finished Area Units: square feet
- Above Grade Finished Area Source: Other
Exterior & Lot Features
- Lot Features: Country residential
- Water Source: Drilled Well
- Parking Total: 6
- Parking Features: Attached Garage
Location & Community
- Directions: CONCESSION #6
- Common Interest: Freehold
- Subdivision Name: Waterford
Utilities & Systems
- Sewer: Septic System
Tax & Legal Information
- Tax Annual Amount: 4230
- Zoning Description: RH
Room Dimensions

This listing content provided by REALTOR.ca has
been licensed by REALTOR®
members of The Canadian Real Estate Association
members of The Canadian Real Estate Association
Nearby Listings Stat
Active listings
2
Min Price
$849,900
Max Price
$875,000
Avg Price
$862,450
Days on Market
28 days
Sold listings
0
Min Sold Price
$0
Max Sold Price
$0
Avg Sold Price
$0
Days until Sold
days














