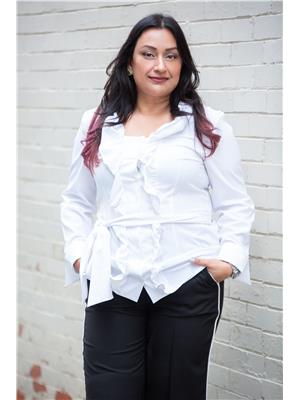2389 Baintree Crescent, Oakville West Oak Trails
- Bedrooms: 3
- Bathrooms: 2
- Type: Townhouse
Source: Public Records
Note: This property is not currently for sale or for rent on Ovlix.
We have found 6 Townhomes that closely match the specifications of the property located at 2389 Baintree Crescent with distances ranging from 2 to 10 kilometers away. The prices for these similar properties vary between 664,999 and 1,029,900.
Nearby Listings Stat
Active listings
0
Min Price
$0
Max Price
$0
Avg Price
$0
Days on Market
days
Sold listings
0
Min Sold Price
$0
Max Sold Price
$0
Avg Sold Price
$0
Days until Sold
days
Property Details
- Cooling: Central air conditioning
- Heating: Forced air, Natural gas
- Stories: 2
- Structure Type: Row / Townhouse
- Exterior Features: Brick
- Foundation Details: Poured Concrete
Interior Features
- Basement: Unfinished, Walk-up, N/A
- Flooring: Hardwood, Ceramic
- Appliances: Washer, Refrigerator, Dishwasher, Stove, Dryer, Microwave, Garage door opener
- Bedrooms Total: 3
- Bathrooms Partial: 1
Exterior & Lot Features
- Water Source: Municipal water
- Parking Total: 2
- Parking Features: Attached Garage
- Lot Size Dimensions: 23 x 82.2 FT
Location & Community
- Directions: West Oak Trails & Baronwood
- Common Interest: Freehold
- Community Features: Community Centre
Utilities & Systems
- Sewer: Sanitary sewer
Tax & Legal Information
- Tax Annual Amount: 3541
Charming Updated freehold Townhouse on a Safe, Quiet Street Perfect for Your Family's New Beginning! Discover this beautifully UPDATED townhouse, nestled on a safe and quiet street, offering the perfect setting for a young family to thrive. This sun-filled, cozy home features gorgeous strip hardwood flooring, providing a blend of modern style and inviting warmth. The spacious kitchen is ideal for preparing family meals and entertaining guests, with plenty of room for everyone to enjoy. Outside, you'll find a private fenced yard, perfect for children's playtime and weekend gatherings. The property also boasts a single garage and additional parking for up to three cars, ensuring convenience for your family and visitors alike. Situated just a short walk from top-rated schools, public transportation, parks, nature trails, and a variety of shops, this home offers a seamless blend of suburban peace and urban convenience. Your family will love living in this welcoming community, where everything you need is within reach. Start your family's next chapter in this charming freehold townhouse, no condo fees! (id:1945)










