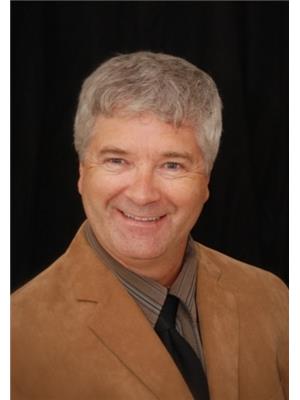015117 Bruce 10 Road, Chatsworth
- Bedrooms: 4
- Bathrooms: 3
- Type: Residential
- Added: 12 days ago
- Updated: 1 days ago
- Last Checked: 5 hours ago
Discover the perfect blend of space and comfort in this large bungalow! Situated on a sprawling 2.3 acre lot, this property offers a welcoming and versatile living experience. Step into the heart of the home and be amazed by the lovely family-sized kitchen, featuring black granite countertops that provide both style and functionality. The open layout is ideal for family gatherings and entertaining guests. This home has 3 bedrooms on the main level plus another bedroom in the basement and with 3 full baths, it provides ample space for a growing family or guests. The oversized double car garage ensures plenty of room for vehicles and storage and has convenient access to the basement. Additionally, the detached shop offers endless possibilities for hobbies, projects, or extra storage. Enjoy the serenity of expansive outdoor space with the potential for gardening, outdoor activities, or simply relaxing on the back deck and enjoying family time in the above ground pool. Experience the charm and convenience of this large bungalow on a great property conveniently located between Hanover and Chesley. (id:1945)
powered by

Property Details
- Cooling: Central air conditioning
- Heating: Forced air, Propane
- Stories: 1
- Structure Type: House
- Exterior Features: Stone, Brick Facing
- Foundation Details: Poured Concrete
- Architectural Style: Bungalow
Interior Features
- Basement: Finished, Full
- Appliances: Washer, Refrigerator, Water softener, Hot Tub, Central Vacuum, Dishwasher, Stove, Dryer, Microwave, Water Treatment, Garage door opener remote(s), Water Heater
- Bedrooms Total: 4
- Fireplaces Total: 1
Exterior & Lot Features
- Lot Features: Wooded area, Rolling, Lighting
- Parking Total: 22
- Pool Features: Above ground pool
- Parking Features: Attached Garage
- Lot Size Dimensions: 150 x 660 FT
Location & Community
- Directions: Bentick/Sullivan Townline
- Common Interest: Freehold
- Community Features: School Bus, Community Centre
Utilities & Systems
- Sewer: Septic System
Tax & Legal Information
- Tax Year: 2023
- Tax Annual Amount: 4028.44
- Zoning Description: A1
Additional Features
- Security Features: Smoke Detectors
Room Dimensions
This listing content provided by REALTOR.ca has
been licensed by REALTOR®
members of The Canadian Real Estate Association
members of The Canadian Real Estate Association
















