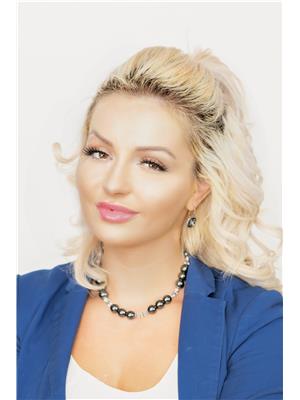10 Selection Heights, Thorold
- Bedrooms: 3
- Bathrooms: 3
- Type: Residential
- Added: 6 days ago
- Updated: 5 days ago
- Last Checked: 15 hours ago
Whole House Rental Available for Immediate Occupancy! Welcome to Rolling Meadows! This Newly Built 3 Bedroom 3 Bathroom 2 Storey Home features many upgrades throughout! Functional and modern Open concept floor plan features Living room with hardwood Flooring open to bright eat-in kitchen with island/breakfast bar, backsplash, upgraded appliances, fridge with water system, main floor 2pc bath, access to garage from inside, zebra blinds and Patio sliding door walkout to backyard. Second level features 3 Spacious bedrooms with large closets, Primary Bedroom with walk-in closet and private ensuite bath with walk in tiled shower. Additional full bathroom with tub shower unit and bedroom level laundry for your convenience! (id:1945)
Property DetailsKey information about 10 Selection Heights
- Cooling: Central air conditioning
- Heating: Forced air, Natural gas
- Stories: 2
- Structure Type: House
- Exterior Features: Brick, Vinyl siding
- Foundation Details: Concrete
Interior FeaturesDiscover the interior design and amenities
- Basement: Unfinished, Full
- Appliances: Blinds
- Bedrooms Total: 3
- Bathrooms Partial: 1
Exterior & Lot FeaturesLearn about the exterior and lot specifics of 10 Selection Heights
- Water Source: Municipal water
- Parking Total: 3
- Parking Features: Attached Garage
- Lot Size Dimensions: 27 x 92 FT
Location & CommunityUnderstand the neighborhood and community
- Directions: Barkers Parkway
- Common Interest: Freehold
Business & Leasing InformationCheck business and leasing options available at 10 Selection Heights
- Total Actual Rent: 2400
- Lease Amount Frequency: Monthly
Utilities & SystemsReview utilities and system installations
- Sewer: Sanitary sewer
- Utilities: Sewer, Cable
Room Dimensions
| Type | Level | Dimensions |
| Living room | Main level | 4.52 x 3.81 |
| Kitchen | Main level | 3.05 x 3.2 |
| Dining room | Main level | 2.64 x 3.2 |
| Primary Bedroom | Second level | 4.22 x 3.81 |
| Bathroom | Main level | 0 x 0 |
| Bathroom | Second level | 0 x 0 |
| Bedroom 2 | Second level | 2.84 x 3.71 |
| Bedroom 3 | Second level | 2.74 x 3.45 |
| Bathroom | Second level | 0 x 0 |
| Laundry room | Second level | 0 x 0 |

This listing content provided by REALTOR.ca
has
been licensed by REALTOR®
members of The Canadian Real Estate Association
members of The Canadian Real Estate Association
Nearby Listings Stat
Active listings
18
Min Price
$2,400
Max Price
$3,500
Avg Price
$2,677
Days on Market
23 days
Sold listings
12
Min Sold Price
$2,350
Max Sold Price
$3,200
Avg Sold Price
$2,617
Days until Sold
41 days














