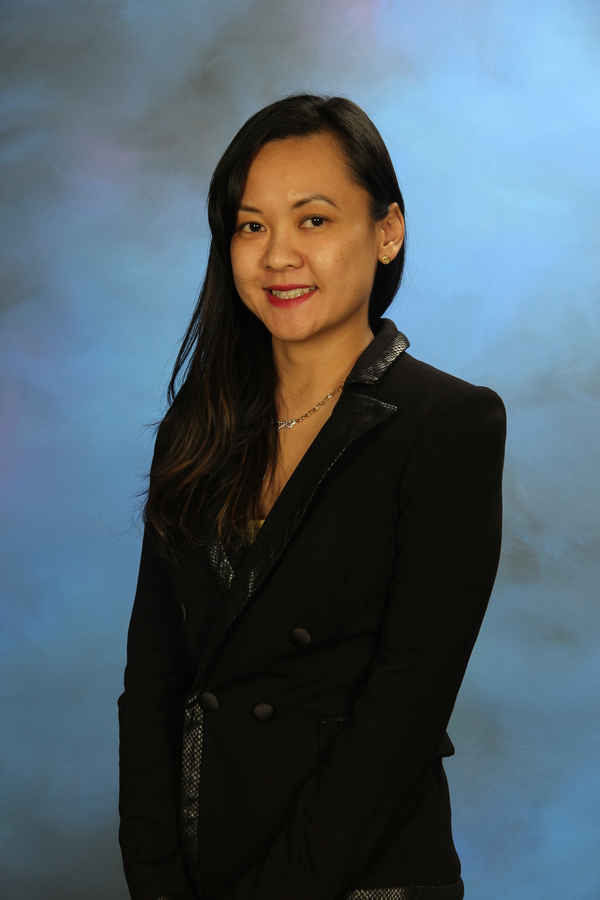113 35 Richard Court Sw, Calgary
- Bedrooms: 2
- Bathrooms: 2
- Living area: 801 square feet
- Type: Apartment
- Added: 15 days ago
- Updated: 1 days ago
- Last Checked: 1 days ago
Welcome to your new TWO BEDROOM MAIN FLOOR condo in the desirable community of Lincoln Park! This is a perfect home for a first-time buyer, investor, downsizer or student attending Mount Royal University. With 2 beds + den and 2 full baths, over 800 sq.ft, luxury vinyl plank flooring throughout (water proof, pet-proof & scratch resistant),makes for a great setup. Have a roommate to help pay the mortgage! Bedrooms ideally located on each side of the unit, with a spacious living room & kitchen in between. This larger layout offers an office/den space & a gas fireplace, plus in-suite laundry. The highlight of this home is the private WALK-OUT PATIO, which provides direct access to the outdoors: enjoy the afternoon sunshine. It's also equipped with a gas line, making it perfect for year-round OUTDOOR cooking. The Titled underground parking (#097) is secure & heated, and a STORAGE locker (#007) is located in storage room #1. Also offers visitor parking free from the cold & snow! This PET FRIENDLY complex has so much to offer: bicycle storage, well equipped exercise room, fully furnished guest suite, massive party room & owner's lounge! Walking distance or a quick bus ride to pubs, restaurants, coffee shops, gyms as well as the C-Train station & quick access to Stoney Trail, Glenmore Trail, Crowchild Trail & Sarcee. Easy access to all quadrants of the city. Call to book your private viewing today! (id:1945)
powered by

Property Details
- Cooling: None
- Heating: Baseboard heaters
- Stories: 4
- Year Built: 2003
- Structure Type: Apartment
- Exterior Features: Stucco
- Architectural Style: Low rise
- Construction Materials: Wood frame
Interior Features
- Flooring: Ceramic Tile, Vinyl Plank
- Appliances: Washer, Refrigerator, Dishwasher, Stove, Dryer, Microwave Range Hood Combo, Window Coverings
- Living Area: 801
- Bedrooms Total: 2
- Fireplaces Total: 1
- Above Grade Finished Area: 801
- Above Grade Finished Area Units: square feet
Exterior & Lot Features
- Lot Features: Guest Suite, Gas BBQ Hookup, Parking
- Parking Total: 1
- Parking Features: Garage, Underground, Heated Garage
- Building Features: Exercise Centre, Recreation Centre, Guest Suite, Party Room
Location & Community
- Common Interest: Condo/Strata
- Street Dir Suffix: Southwest
- Subdivision Name: Lincoln Park
- Community Features: Pets Allowed With Restrictions
Property Management & Association
- Association Fee: 574.61
- Association Name: Simco Property Management
- Association Fee Includes: Common Area Maintenance, Interior Maintenance, Property Management, Waste Removal, Ground Maintenance, Heat, Water, Parking, Reserve Fund Contributions, Sewer
Tax & Legal Information
- Tax Year: 2024
- Parcel Number: 0029785236
- Tax Annual Amount: 1582
- Zoning Description: M-H1 d321
Room Dimensions
This listing content provided by REALTOR.ca has
been licensed by REALTOR®
members of The Canadian Real Estate Association
members of The Canadian Real Estate Association

















