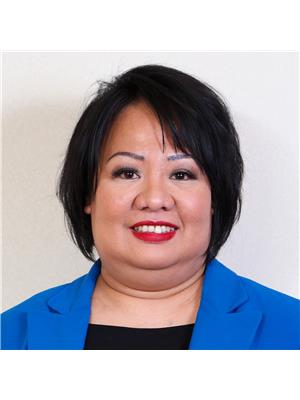118 Driftwood Bay, Winnipeg
- Bedrooms: 3
- Bathrooms: 2
- Living area: 1678 square feet
- Type: Residential
- Added: 5 days ago
- Updated: 5 days ago
- Last Checked: 3 hours ago
2H//Winnipeg/S/S Wed Nov 13, otp Mon Nov 18. Welcome home to this custom built lovingly maintained & loved 1678 sf Southdale beauty. Beautiful brick exterior & gorgeous curb appeal w/newer concrete drive & walk ushers you into the foyer open to a lovely sunken living room w/bay window & huge formal dining room. Peek around the corner & check out the fabulous eat-in kitchen w/lots of cabinet, counter space & pantry that overlooks the sunken family room w/built-in cabinets & shelving, brick fireplace & beam ceiling w/newer patio doors to huge fenced yard w/concrete deck. Back inside don't forget the 3 main floor bedrooms, primary bedroom has 3 pc ensuite & wicc. 2nd main floor 4pc bath. The high & dry basement is massive & could easily provide extra bedrooms, bath, rec room & more. Updated furnace, hwt, concrete, patio doors & more. (id:1945)
powered by

Show
More Details and Features
Property DetailsKey information about 118 Driftwood Bay
- Cooling: Central air conditioning
- Heating: Forced air, Natural gas
- Year Built: 1980
- Structure Type: House
- Architectural Style: Bungalow
- Type: Custom Built
- Size: 1678 sf
- Location: Southdale
- Bedrooms: 3
- Bathrooms: 2
- Ensuite: true
- WICC: true
Interior FeaturesDiscover the interior design and amenities
- Flooring: Vinyl, Wall-to-wall carpet
- Appliances: Refrigerator, Central Vacuum, Dishwasher, Stove, Garburator, Hood Fan, Window Coverings, Garage door opener remote(s)
- Living Area: 1678
- Bedrooms Total: 3
- Fireplaces Total: 1
- Fireplace Features: Wood, Brick Facing
- Living Room: Type: Sunken, Window Type: Bay Window
- Dining Room: Type: Formal
- Kitchen: Type: Eat-in, Cabinet Space: Lots of cabinet and counter space, Pantry: true
- Family Room: Type: Sunken, Built-in Cabinets: true, Fireplace: Type: Brick, Ceiling: Beam, Patio Doors: Type: Newer
- Basement: Description: High & dry, Potential Uses: Extra bedrooms, Bath, Rec room
- Main Floor Bathroom: Main Floor 4pc Bath: true, Primary Bedroom Ensuite: Type: 3 pc
Exterior & Lot FeaturesLearn about the exterior and lot specifics of 118 Driftwood Bay
- Lot Features: No back lane, No Smoking Home, No Pet Home
- Water Source: Municipal water
- Parking Features: Attached Garage, Other, Other, Other, Other
- Road Surface Type: Paved road
- Lot Size Dimensions: 62 x 123
- Exterior: Material: Brick
- Curb Appeal: Gorgeous
- Driveway: Type: Newer Concrete
- Walkway: Type: Newer Concrete
- Yard: Type: Huge Fenced, Deck: Type: Concrete
Location & CommunityUnderstand the neighborhood and community
- Common Interest: Freehold
- Neighborhood: Southdale
Utilities & SystemsReview utilities and system installations
- Sewer: Municipal sewage system
- Furnace: Status: Updated
- Hot Water Tank: Status: Updated
Tax & Legal InformationGet tax and legal details applicable to 118 Driftwood Bay
- Tax Year: 2024
- Tax Annual Amount: 4879.05
Additional FeaturesExplore extra features and benefits
- Security Features: Monitored Alarm
- Patio Doors: Newer
- Concrete: Updated
Room Dimensions

This listing content provided by REALTOR.ca
has
been licensed by REALTOR®
members of The Canadian Real Estate Association
members of The Canadian Real Estate Association
Nearby Listings Stat
Active listings
14
Min Price
$289,900
Max Price
$499,900
Avg Price
$399,864
Days on Market
20 days
Sold listings
13
Min Sold Price
$165,900
Max Sold Price
$449,800
Avg Sold Price
$341,146
Days until Sold
25 days
Additional Information about 118 Driftwood Bay












































