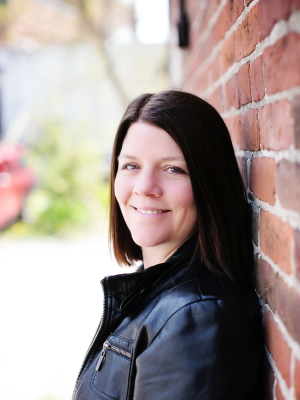61 Toronto Street, Cramahe
- Bedrooms: 3
- Bathrooms: 2
- Type: Residential
- Added: 13 days ago
- Updated: 13 days ago
- Last Checked: 3 hours ago
Ideally located just a short walk from downtown shops and restaurants, this charming 3-bedroom, 2-bath home sits on a generously sized lot, adjacent to a tranquil stream. Well-maintained and full of character, the home offers a welcoming atmosphere with an open-concept kitchen that flows seamlessly into the living and dining areas. Enjoy plenty of space to unwind in the two large family rooms. The main level features a bright, spacious bedroom, while the upper floor boasts two additional roomy bedrooms, an office and a full 4-piece bathroom. An added bonus is the heated garage and workshop perfect for extra storage. (id:1945)
powered by

Property DetailsKey information about 61 Toronto Street
- Heating: Forced air, Natural gas
- Stories: 2
- Structure Type: House
- Exterior Features: Stucco
- Foundation Details: Unknown
Interior FeaturesDiscover the interior design and amenities
- Basement: Unfinished, N/A
- Appliances: Washer, Refrigerator, Stove, Dryer, Window Coverings
- Bedrooms Total: 3
Exterior & Lot FeaturesLearn about the exterior and lot specifics of 61 Toronto Street
- Lot Features: Irregular lot size
- Water Source: Municipal water
- Parking Total: 7
- Parking Features: Detached Garage
- Building Features: Fireplace(s)
- Lot Size Dimensions: 163.36 x 100.29 FT
Location & CommunityUnderstand the neighborhood and community
- Directions: Toronto St & Park St W
- Common Interest: Freehold
Utilities & SystemsReview utilities and system installations
- Sewer: Sanitary sewer
Tax & Legal InformationGet tax and legal details applicable to 61 Toronto Street
- Tax Annual Amount: 2400.76
Room Dimensions
| Type | Level | Dimensions |
| Living room | Main level | 3.42 x 4.07 |
| Bathroom | Second level | 1.77 x 1.62 |
| Bathroom | Main level | 2.08 x 3.12 |
| Bedroom 3 | Second level | 3.38 x 1.62 |
| Dining room | Main level | 3.42 x 6.56 |
| Kitchen | Main level | 2.17 x 6.56 |
| Family room | Main level | 6.35 x 4.67 |
| Laundry room | Main level | 2.83 x 2.35 |
| Family room | Main level | 9.03 x 5.51 |
| Bedroom 2 | Main level | 4.71 x 3.27 |
| Primary Bedroom | Second level | 4.41 x 4.48 |
| Office | Second level | 3.9 x 4.48 |

This listing content provided by REALTOR.ca
has
been licensed by REALTOR®
members of The Canadian Real Estate Association
members of The Canadian Real Estate Association
Nearby Listings Stat
Active listings
5
Min Price
$449,000
Max Price
$859,000
Avg Price
$577,560
Days on Market
58 days
Sold listings
2
Min Sold Price
$599,000
Max Sold Price
$765,000
Avg Sold Price
$682,000
Days until Sold
229 days
















