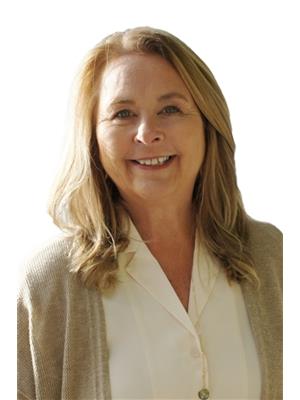7612 Garfield Drive, Delta
- Bedrooms: 3
- Bathrooms: 4
- Living area: 2971 square feet
- Type: Residential
- Added: 1 day ago
- Updated: 1 days ago
- Last Checked: 19 hours ago
This well loved, one owner home is looking for its next family! Meticulously maintained, offering 3 bedrooms, 3.5 bathrooms, generous room sizes, living room with stunning vaulted ceiling & stone fireplace. 3 gas fireplaces + one wood burning fill the space with warmth. Generous primary bedroom complete with 4 pc. ensuite, & seating area with fireplace. Skylights enhance the sun filled location. Lower level with separate entrance offers many possibilities, along with large double garage. A wonderful neighbourhood close to all amenities including Sungod Recreation Centre, parks & hiking trails. First open Sat, Sept 21, 2-5 (id:1945)
powered by

Property Details
- Heating: Forced air
- Year Built: 1980
- Structure Type: House
- Architectural Style: Other, 3 Level
Interior Features
- Basement: Partial
- Appliances: Washer, Refrigerator, Central Vacuum, Dishwasher, Stove, Dryer, Garage door opener
- Living Area: 2971
- Bedrooms Total: 3
- Fireplaces Total: 3
Exterior & Lot Features
- View: Mountain view, Ravine view
- Water Source: Municipal water
- Lot Size Units: square feet
- Parking Total: 4
- Parking Features: Garage
- Lot Size Dimensions: 7039
Location & Community
- Common Interest: Freehold
Utilities & Systems
- Sewer: Sanitary sewer
- Utilities: Water, Natural Gas, Electricity
Tax & Legal Information
- Tax Year: 2023
- Tax Annual Amount: 4862.41
This listing content provided by REALTOR.ca has
been licensed by REALTOR®
members of The Canadian Real Estate Association
members of The Canadian Real Estate Association

















