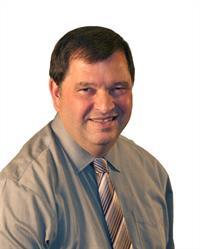31 Eric Devlin Lane Unit 117, Perth
- Bathrooms: 1
- Type: Apartment
- Added: 175 days ago
- Updated: 4 days ago
- Last Checked: 3 days ago
Welcome to Lanark Lifestyles luxury apartments! This four-storey complex situated on the same land as the retirement residence. The two buildings are joined by a state-of-the-art clubhouse and is now open which includes a a hydro-therapy pool, sauna, games room with pool table etc., large gym, yoga studio, bar, party room with full kitchen! In this low pressure living environment - whether it's selling your home first, downsizing, relocating - you decide when you are ready to make the move and select your unit. This beautifully designed Studio plus den unit with quartz countertops, luxury laminate flooring throughout and a carpeted Den for that extra coziness. Enjoy your tea each morning on your 122 sqft walk out patio. Book your showing today! Open houses every Wednesday, Saturday & Sunday 1-4pm. (id:1945)
Property DetailsKey information about 31 Eric Devlin Lane Unit 117
Interior FeaturesDiscover the interior design and amenities
Exterior & Lot FeaturesLearn about the exterior and lot specifics of 31 Eric Devlin Lane Unit 117
Location & CommunityUnderstand the neighborhood and community
Business & Leasing InformationCheck business and leasing options available at 31 Eric Devlin Lane Unit 117
Utilities & SystemsReview utilities and system installations
Tax & Legal InformationGet tax and legal details applicable to 31 Eric Devlin Lane Unit 117
Room Dimensions

This listing content provided by REALTOR.ca
has
been licensed by REALTOR®
members of The Canadian Real Estate Association
members of The Canadian Real Estate Association
Nearby Listings Stat
Active listings
10
Min Price
$2,195
Max Price
$2,900
Avg Price
$2,519
Days on Market
313 days
Sold listings
0
Min Sold Price
$0
Max Sold Price
$0
Avg Sold Price
$0
Days until Sold
days











