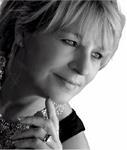6 270 Beechwood Avenue, Vanier And Kingsview Park
- Bedrooms: 2
- Bathrooms: 1
- Type: Apartment
- Added: 73 days ago
- Updated: 12 hours ago
- Last Checked: 4 hours ago
Flooring: Tile, Affordable for 1st time buyers or investors. In a great location, in the heart of Beechwood Village. This corner end 2 bedroom, 1 bathroom condo set in a low-rise offers: hardwood floors, eat-in kitchen. Is walking distance to shops, restaurants, groceries and public transit. Has a shared laundry facilities, assigned locker and interior bike storage. Comes with 1 outdoor parking. Condo fee includes: heating, water, common elements, ground maintenance, snow removal and building insurance. Note some photos have been virtually staged., Flooring: Hardwood, Flooring: Mixed (id:1945)
powered by

Property DetailsKey information about 6 270 Beechwood Avenue
Interior FeaturesDiscover the interior design and amenities
Exterior & Lot FeaturesLearn about the exterior and lot specifics of 6 270 Beechwood Avenue
Location & CommunityUnderstand the neighborhood and community
Property Management & AssociationFind out management and association details
Tax & Legal InformationGet tax and legal details applicable to 6 270 Beechwood Avenue
Room Dimensions

This listing content provided by REALTOR.ca
has
been licensed by REALTOR®
members of The Canadian Real Estate Association
members of The Canadian Real Estate Association
Nearby Listings Stat
Active listings
14
Min Price
$268,888
Max Price
$799,000
Avg Price
$392,871
Days on Market
77 days
Sold listings
0
Min Sold Price
$0
Max Sold Price
$0
Avg Sold Price
$0
Days until Sold
days














