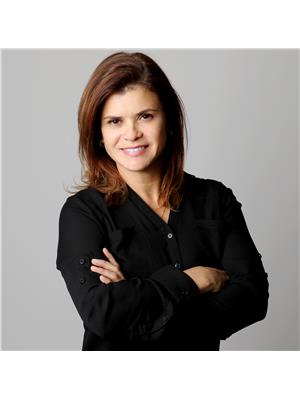495 8 Highway Unit 707, Stoney Creek
- Bedrooms: 2
- Bathrooms: 2
- Living area: 1142 square feet
- Type: Apartment
- Added: 4 days ago
- Updated: 1 days ago
- Last Checked: 17 hours ago
This fully renovated, stunning 2 bed, 2 bath penthouse condo with 2 underground parking spots at The Renaissance in Stoney Creek offers breathtaking north-facing views of Lake Ontario and the Toronto skyline. Every inch of this condo has been meticulously updated. Engineered hardwood flooring flows throughout, adding warmth and sophistication. Large windows frame picturesque views of Stoney Creek and the shimmering lake, flooding the space with natural light. The kitchen is a chef's dream, boasting matte black hardware, stainless steel appliances, light quartz countertops, and a spacious island perfect for baking and entertaining. The primary bedroom features a luxurious ensuite bathroom, a large walk-in closet, and French doors that open to a sunlit office or reading nook, creating a serene retreat. A spacious second bedroom is perfect for guests, complemented by a 4-piece bath with a deep soaker tub. The convenience of an insuite laundry room with ample storage space makes everyday tasks effortless. The Renaissance offers top-notch amenities, including a party room, library, workshop, shuffleboard/billiards room, squash court, gym with change rooms, and saunas. This penthouse also comes with the luxury of two underground parking spots and an oversized locker for extra storage. With condo fees covering all utilities, you can move in and immediately start enjoying the penthouse lifestyle! (id:1945)
powered by

Property Details
- Cooling: Central air conditioning
- Heating: Forced air, Natural gas
- Stories: 1
- Year Built: 1990
- Structure Type: Apartment
- Exterior Features: Concrete
- Building Area Total: 1142
- Construction Materials: Concrete block, Concrete Walls
Interior Features
- Basement: None
- Appliances: Refrigerator, Intercom, Dishwasher, Stove, Range, Microwave
- Living Area: 1142
- Bedrooms Total: 2
Exterior & Lot Features
- Lot Features: Year Round Living, Carpet Free, Automatic Garage Door Opener
- Water Source: Municipal water
- Parking Total: 2
- Parking Features: Underground
- Building Features: Car Wash, Exercise Centre, Party Room
- Lot Size Dimensions: x
Location & Community
- Directions: URBAN
- Common Interest: Condo/Strata
Property Management & Association
- Association Fee: 884.15
Utilities & Systems
- Sewer: Municipal sewage system
Tax & Legal Information
- Tax Year: 2024
- Tax Annual Amount: 2710.01
Room Dimensions
This listing content provided by REALTOR.ca has
been licensed by REALTOR®
members of The Canadian Real Estate Association
members of The Canadian Real Estate Association
















