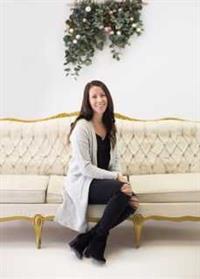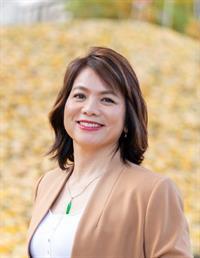36 Crestview Estates, Rural Rocky View County
- Bedrooms: 6
- Bathrooms: 5
- Living area: 2712.93 square feet
- Type: Residential
- Added: 62 days ago
- Updated: 12 days ago
- Last Checked: 4 hours ago
** PRICE REDUCED**Convenient country living on a quiet cul de sac in Bearspaw. Almost 3 acres of privacy and beauty surround this over 4400 sq/ft of total living space estate home within minutes of the city's schools, shopping, and quick commute. Upon entering the foyer, you will stand in awe of the vaulted ceiling and dutch hand crafted spiral staircase, french doors and wood beams. The main floor has a large office, full bathroom, oversized laundry room with plenty of storage, master bedroom, half bath, living room with newly renovated gas fireplace with floor to ceiling Rocky Mountain masonry stone, kitchen with brand new quartz countertops and subway tile back splash. There is a double attached garage, a fully enclosed south-facing sunroom and another fully screened sunroom. There's chocolate maple hardwood consistently throughout main and top level and laminate in basement. Enter the oversized, bright master bedroom through french pocket doors leading to an oversized deck and walk-in closet. This room has a heated floor ensuite, with an oversized soaker tub with private nature views. The kitchen on main, has brand new stainless steel appliances, including double wall oven with warming/proofing drawer. The loft style top floor has three large bedrooms, one full bath, two balconies and an open bonus room. You’ll love the classic pull-down staircase to the walkable attic space with windows, which is good for storage and a fun place to explore. The walk-out basement is fully finished with a wet bar, cold cellar, and a fully screened private outdoor hot tub room. The basement includes a seperated illegal suite with full kithcen, bathroom, two storage rooms and a large one bedroom with it's own double attached garage. This is a great family home with the works; new appliances, central vac, new air conditioning, pure and clean water from an established deep well, durable and stylish clay tile roof, two new hot water tanks, and RO drinking taps for your convenience and comfort. The land has landscaped gardens, walking trails throughout the trees, large deck, fenced dog run, gas bbq deck, radon mitigation safety, and a beautiful tree lined asphalt driveway. The property currently has a chicken coup and honeybee hive. There are three double car garages in total on the property plus an RV parking pad. (id:1945)
powered by

Property DetailsKey information about 36 Crestview Estates
Interior FeaturesDiscover the interior design and amenities
Exterior & Lot FeaturesLearn about the exterior and lot specifics of 36 Crestview Estates
Location & CommunityUnderstand the neighborhood and community
Utilities & SystemsReview utilities and system installations
Tax & Legal InformationGet tax and legal details applicable to 36 Crestview Estates
Additional FeaturesExplore extra features and benefits
Room Dimensions

This listing content provided by REALTOR.ca
has
been licensed by REALTOR®
members of The Canadian Real Estate Association
members of The Canadian Real Estate Association
Nearby Listings Stat
Active listings
3
Min Price
$1,375,000
Max Price
$2,995,000
Avg Price
$2,186,667
Days on Market
127 days
Sold listings
1
Min Sold Price
$1,350,000
Max Sold Price
$1,350,000
Avg Sold Price
$1,350,000
Days until Sold
12 days
Nearby Places
Additional Information about 36 Crestview Estates













