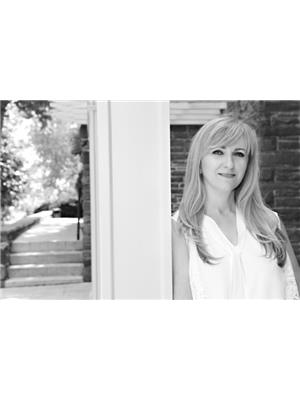92 Chatterson Drive, Ancaster
- Bedrooms: 5
- Bathrooms: 4
- Living area: 2430 square feet
- MLS®: h4200661
- Type: Residential
- Added: 49 days ago
- Updated: 5 days ago
- Last Checked: 5 hours ago
Welcome to 92 Chatterson Drive in Ancaster, located in the leafy and mature suburban neighbourhood of Oakhill. Kids are leaving, so time to downsize. Close to and surrounded by conservation lands with immediate access via Sulphur or Mineral Springs Roads, this 2 Storey, 4+1Bdrm, 4-Bath Brick Home with attached Double Garage, has been well loved and utilized by a larger family during the past 16 years of ownership. While mostly refreshed original finishes, cosmetic updates include; Main Floor Hardwood and Carpeting on both levels(2017), Powder Room (2024), with important fundamentals also replaced such as; New Furnace(2024),Central Air(2013),Roof Shingles/Eavestrough(2018) and mostly newer Thermal Windows. Enjoy the quiet suburbs while remaining close to Highway Access, Downtown Hamilton and Picturesque Dundas, with full 4-car driveway parking+garage. A newer and enlarged private rear deck gathering spot, is accessed from the Sunken Family Room, with stairs down to a tranquil shaded backyard and additional hardscaped patio area. A Wood Burning Fireplace w/liner in the Family Room completes this offering and a favourite during the cool Fall and Winter months. Appliances include; Washer,Dryer,D/W,SS French Door Fridge,Bsmt Bar Fridge, and Electric Stove. Please visit our dedicated property site via attached link for Floorplans, Photos, Brochure and HD Video. Book your viewing today by calling or emailing the listing brokerage! SF & RSA, Listing Broker related to Sellers. (id:1945)
powered by

Property Details
- Cooling: Central air conditioning
- Heating: Forced air, Natural gas
- Stories: 2
- Year Built: 1983
- Structure Type: House
- Exterior Features: Brick, Vinyl siding
- Building Area Total: 2430
- Foundation Details: Poured Concrete
- Architectural Style: 2 Level
Interior Features
- Basement: Finished, Full
- Appliances: Washer, Refrigerator, Dishwasher, Stove, Dryer, Window Coverings
- Living Area: 2430
- Bedrooms Total: 5
- Fireplaces Total: 2
- Bathrooms Partial: 1
- Fireplace Features: Wood, Electric, Other - See remarks, Other - See remarks
Exterior & Lot Features
- Lot Features: Park setting, Park/reserve, Conservation/green belt, Golf course/parkland, Double width or more driveway, Paved driveway
- Water Source: Municipal water
- Parking Total: 6
- Parking Features: Attached Garage
- Lot Size Dimensions: 60 x 110
Location & Community
- Directions: URBAN
- Common Interest: Freehold
- Community Features: Community Centre
Utilities & Systems
- Sewer: Municipal sewage system
Tax & Legal Information
- Tax Year: 2024
- Tax Annual Amount: 7670.39
Room Dimensions

This listing content provided by REALTOR.ca has
been licensed by REALTOR®
members of The Canadian Real Estate Association
members of The Canadian Real Estate Association
Nearby Listings Stat
Active listings
7
Min Price
$1,125,000
Max Price
$2,088,000
Avg Price
$1,628,386
Days on Market
56 days
Sold listings
8
Min Sold Price
$899,999
Max Sold Price
$2,945,000
Avg Sold Price
$1,716,711
Days until Sold
36 days















