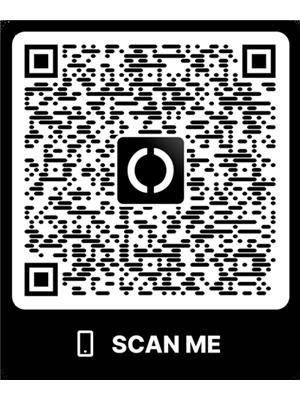1801 6638 Dunblane Avenue, Burnaby
- Bedrooms: 2
- Bathrooms: 2
- Living area: 904 square feet
- Type: Apartment
- Added: 3 days ago
- Updated: 2 days ago
- Last Checked: 7 hours ago
Gorgeous 904SF SW Corner unit at Midori by Polygon! Features Open Floor plan, Modern White kitchen with loads of Cabinets, Quartz Countertops, S/S High-end Appliances and Gas Cooktop. Spacious Living room and Dining room. South facing Primary bedroom w/Spa-like Ensuite with double sinks & Walk-in Closet. Spacious 2nd bedroom on the other side of the living area. Side by Side washer/dryer and tons of storage. Large Covered Balcony with View. Fully Equipped Gym, Amenity Room, Pet grooming room and live-in Caretaker. Steps away from Skytrain, Metrotown, T&T Supermarket, Bonsor Park & Community Centre, Restaurants and Coffee Shops. Comes with 1 parking. Low Strata fee and Pets friendly. Call for your Private Showing! OPEN HOUSE SUNDAY NOV 24 2-4PM (id:1945)
powered by

Property DetailsKey information about 1801 6638 Dunblane Avenue
- Heating: Baseboard heaters, Electric
- Year Built: 2018
- Structure Type: Apartment
- Type: Condominium
- Unit Size: 904 SF
- Orientation: South West Corner
- Parking: 1 parking space
- Pets Allowed: true
Interior FeaturesDiscover the interior design and amenities
- Appliances: All
- Living Area: 904
- Bedrooms Total: 2
- Open Floor Plan: true
- Kitchen: Style: Modern White, Cabinets: Loads of Cabinets, Countertops: Quartz, Appliances: Type: High-end Stainless Steel, Cooktop: Gas
- Living Areas: Living Room: Spacious, Dining Room: Spacious
- Bedrooms: Primary Bedroom: Orientation: South Facing, Ensuite: Type: Spa-like, Sinks: Double, Walk-in Closet: true, 2nd Bedroom: Spacious, located on the other side of the living area
- Balcony: Size: Large Covered, View: true
- Laundry: Washer/Dryer: Side by Side, Storage: Tons of storage
Exterior & Lot FeaturesLearn about the exterior and lot specifics of 1801 6638 Dunblane Avenue
- View: View
- Lot Features: Central location, Elevator
- Lot Size Units: square feet
- Parking Total: 1
- Parking Features: Underground, Visitor Parking
- Building Features: Exercise Centre, Laundry - In Suite
- Lot Size Dimensions: 0
- Building: Name: Midori by Polygon
Location & CommunityUnderstand the neighborhood and community
- Common Interest: Condo/Strata
- Community Features: Pets Allowed With Restrictions
- Nearby: Skytrain, Metrotown, T&T Supermarket, Bonsor Park & Community Centre, Restaurants, Coffee Shops
Property Management & AssociationFind out management and association details
- Association Fee: 345.39
- Features: Fully Equipped Gym, Amenity Room, Pet Grooming Room, Live-in Caretaker
Tax & Legal InformationGet tax and legal details applicable to 1801 6638 Dunblane Avenue
- Tax Year: 2024
- Parcel Number: 030-589-878
- Tax Annual Amount: 2610.35
Additional FeaturesExplore extra features and benefits
- Security Features: Smoke Detectors, Sprinkler System-Fire
- Private Showing: Call for your Private Showing

This listing content provided by REALTOR.ca
has
been licensed by REALTOR®
members of The Canadian Real Estate Association
members of The Canadian Real Estate Association
Nearby Listings Stat
Active listings
140
Min Price
$599,900
Max Price
$4,900,000
Avg Price
$1,121,256
Days on Market
84 days
Sold listings
65
Min Sold Price
$599,800
Max Sold Price
$2,399,000
Avg Sold Price
$992,288
Days until Sold
54 days


































